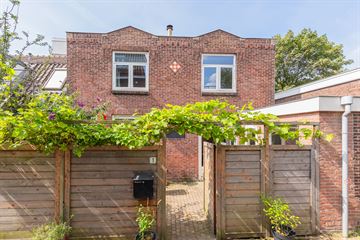This house on Funda: https://www.funda.nl/en/detail/koop/verkocht/wijk-aan-zee/huis-kerksteeg-1/43623638/

Description
UNIQUE OPPORTUNITY IN THE CHARMING SEASIDE TOWN OF Wijk aan Zee!
Have you always dreamed of a home just a stone's throw from the beach? Then this is the perfect opportunity for you! This charming family home was tastefully modernized in 2017 and offers everything you need: ample living space, 3 bedrooms, and a sunny garden, ideal for families. The home is completely move-in ready, so you won’t have to stress about major renovations!
The location is fantastic, with the beach, sea, and dunes within walking distance. Perfect for daily beach walks or a refreshing dip in the sea. If you love the beach and the sea and are looking for a unique home, Kerksteeg 1 is definitely worth a visit!
Year of Construction: 1920
Living Area: Approx. 102 m²
Plot Area: 93 m²
LAYOUT:
Entrance into an expanded, well-maintained kitchen (2017) with underfloor heating, storage space with laundry connections, and central heating boiler. Spacious living room with a cozy fireplace, many windows, and access to the sunny garden via French doors. Staircase to the first floor, modern toilet room with wall-mounted toilet and sink. Dining room with access to the hallway and office space.
First Floor:
Landing, toilet room with a second toilet and sink, sleek bathroom (2015) with walk-in shower and double sink, 3 well-sized bedrooms.
Well-maintained front garden facing south.
SPECIAL FEATURES:
- Unique family home in a charming seaside town
- Mostly modernized in 2017
- Underfloor heating in the kitchen
- 3 well-sized bedrooms
- Energy label D (valid until 09-09-2026)
- Central heating boiler Remeha 2014, piping also replaced
- Exterior painting done in 2023 (Z.A.V.)
- Rear and south facades replastered and repaired in 2023
- Sunny garden facing south
- Located within walking distance of the beach, sea, and dunes
- Parking with parking permit
- Acceptance in consultation
Interested in this house? Immediately enlist your own NVM buying agent. Your NVM buying agent will advocate for your interests and save you time, money, and stress.
Features
Transfer of ownership
- Last asking price
- € 379,000 kosten koper
- Asking price per m²
- € 3,716
- Status
- Sold
Construction
- Kind of house
- Single-family home, row house
- Building type
- Resale property
- Year of construction
- 1920
- Specific
- Partly furnished with carpets and curtains
- Type of roof
- Flat roof covered with asphalt roofing
Surface areas and volume
- Areas
- Living area
- 102 m²
- Plot size
- 93 m²
- Volume in cubic meters
- 351 m³
Layout
- Number of rooms
- 5 rooms (3 bedrooms)
- Number of bath rooms
- 1 bathroom and 2 separate toilets
- Number of stories
- 2 stories
- Facilities
- Mechanical ventilation and TV via cable
Energy
- Energy label
- Insulation
- Double glazing, insulated walls and floor insulation
- Heating
- CH boiler
- Hot water
- CH boiler
- CH boiler
- Remeha Avanta (gas-fired combination boiler from 2014, in ownership)
Cadastral data
- WIJK AAN ZEE EN DUIN A 3667
- Cadastral map
- Area
- 93 m²
- Ownership situation
- Full ownership
Exterior space
- Location
- Alongside a quiet road, sheltered location and in centre
- Garden
- Front garden
- Front garden
- 24 m² (6.86 metre deep and 3.46 metre wide)
- Garden location
- Located at the south
Parking
- Type of parking facilities
- Paid parking and resident's parking permits
Photos 46
© 2001-2025 funda













































