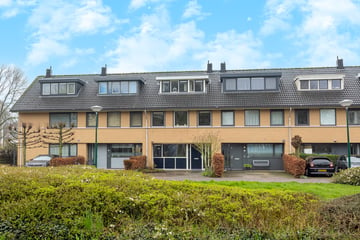
Description
Een ruim en uitgebouwde eengezinswoning (A-label) met parkeergelegenheid op eigen terrein!
De woning heeft een royale living met open keuken, 3 grote slaapkamers, een heerlijke achtertuin op het zuidwesten en is gelegen in de geliefde wijk "de Geer".
Wonen in de wijk 'De Geer' betekent wonen in een kindvriendelijke en groene omgeving, speeltuinen en voetbalvelden in de buurt. Dit alles is op enkele minuten fietsen!
KENMERKEN:
Woonoppervlakte: 138 m²;
Inhoud: 465 m³;
Perceel: 166 m²;
Bouwjaar: 1997;
Energielabel: A;
INDELING:
Begane grond: ENTREE, hal met toilet, meterkast en trapopgang naar de verdieping. Een royale living met open keuken, samen groot 49 m²! De keuken is gesitueerd aan de voorzijde van de woning en is uitgerust met een 5-pits gasstel en diverse inbouwapparatuur. De tuingerichte woonkamer heeft een achterdeur die toegang geeft tot de zonnige achtertuin.
Eerste verdieping: Overloop, 2 slaapkamers van 14.7m² en 21m². Nette badkamer van 4.9 m² ingericht met een douche, ligbad, wastafel en een tweede toilet.
Tweede verdieping: Ruime voorzolder met cv-opstelling, wastafel en mogelijkheid voor witgoedaansluitingen en een royale 3e slaapkamer van 20.8m² met dakkapel.
Tuin: Royale voortuin met mogelijkheid tot parkeren op eigen terrein. In de gezellige achtertuin kan er volop genoten worden van de zon door de ligging op het westen/zuidwesten. De achtertuin is voorzien van een grote vijver, een stenen berging en een achterom.
BIJZONDERHEDEN:
- 12 zonnepanelen gelegd in 2020.
- Tuin op het zuidwesten!
- Hele huis is voorzien van HR++ beglazing.
- Energielabel A.
- Parkeermogelijkheid op eigen terrein.
- Dak van de uitbouw vernieuwd in 2022.
- Schilderwerk voorzijde 2020 en achterzijde 2022.
- Vloerverwarming ligt over de gehele begane grond.
- Verwarming en warm water middels een CV (2018).
- Rolluiken op de eerste verdieping.
Features
Transfer of ownership
- Last asking price
- € 500,000 kosten koper
- Asking price per m²
- € 3,623
- Status
- Sold
Construction
- Kind of house
- Single-family home, row house
- Building type
- Resale property
- Year of construction
- 1997
- Specific
- Partly furnished with carpets and curtains
- Type of roof
- Gable roof covered with roof tiles
Surface areas and volume
- Areas
- Living area
- 138 m²
- External storage space
- 8 m²
- Plot size
- 166 m²
- Volume in cubic meters
- 465 m³
Layout
- Number of rooms
- 4 rooms (3 bedrooms)
- Number of bath rooms
- 1 bathroom
- Bathroom facilities
- Shower, bath, toilet, and sink
- Number of stories
- 3 stories and a loft
- Facilities
- Outdoor awning, skylight, mechanical ventilation, rolldown shutters, and solar panels
Energy
- Energy label
- Insulation
- Completely insulated
- Heating
- CH boiler
- Hot water
- CH boiler
- CH boiler
- TrendLine AquaPower Plus HRC25/CW6 (gas-fired combination boiler from 2018, in ownership)
Cadastral data
- WIJK BIJ DUURSTEDE C 5416
- Cadastral map
- Area
- 166 m²
- Ownership situation
- Full ownership
Exterior space
- Location
- Alongside a quiet road and in residential district
- Garden
- Back garden and front garden
- Back garden
- 61 m² (11.00 metre deep and 5.50 metre wide)
- Garden location
- Located at the southwest with rear access
Storage space
- Shed / storage
- Detached brick storage
- Facilities
- Electricity
Parking
- Type of parking facilities
- Parking on private property and public parking
Commercial property
- Consulting rooms
- Not yet present but possible (built-in)
Photos 49
© 2001-2025 funda
















































