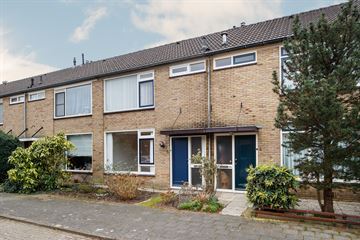
Description
Ruime eengezinswoning die naar eigen smaak is af te werken.
De woning heeft een ruime woonkamer met veel lichtinval, open keuken, 5 slaapkamers, badkamer en een zonnige achtertuin met stenen garage.
Vanaf de Karel de Grotestraat is het bruisende stadscentrum, de supermarkt, scholen en bushalte op loopafstand bereikbaar.
Bouwjaar: 1970
Woonoppervlakte: circa 115 m²
Garage: circa 18 m²
Inhoud: circa 383 m³
Perceeloppervlakte: 160 m²
Energielabel: C
INDELING
Begane grond:
Voortuin, hal met meterkast, trapopgang, toiletruimte en toegang tot de woonkamer en keuken. Via de open keuken is de woonkamer bereikbaar voorzien van een houten vloer en veel lichtinval door de grote raampartijen. De achtertuin is via een loopdeur in de keuken en in de woonkamer bereikbaar, is zonnig gelegen op het zuidoosten en voorzien van een stenen garage van circa 18 m² groot met een elektrische overheaddeur.
Eerste verdieping:
Overloop, 3 nette slaapkamers (circa 13m², 12m² en 9m² groot). De badkamer is ingericht met een douche, toilet en wastafel. Vaste kast met elektrische boiler voor het warme water.
Tweede verdieping:
Vaste trap naar de voorzolder met bergruimte. Twee ruime slaapkamers met bergruimte achter de knieschotten.
BIJZONDERHEDEN
- Grote garage met elektrische deur
- Energielabel C
- Rustige doodlopende straat dichtbij de binnenstad
- 5 slaapkamers!
- De verkoper heeft de woning niet zelf bewoond, er zal een niet-zelfbewoningsclausule in de koopakte worden opgenomen.
Features
Transfer of ownership
- Last asking price
- € 350,000 kosten koper
- Asking price per m²
- € 3,043
- Status
- Sold
Construction
- Kind of house
- Single-family home, row house
- Building type
- Resale property
- Year of construction
- 1970
- Type of roof
- Gable roof covered with roof tiles
Surface areas and volume
- Areas
- Living area
- 115 m²
- External storage space
- 18 m²
- Plot size
- 160 m²
- Volume in cubic meters
- 383 m³
Layout
- Number of rooms
- 6 rooms (5 bedrooms)
- Number of bath rooms
- 1 bathroom and 1 separate toilet
- Bathroom facilities
- Shower, toilet, and sink
- Number of stories
- 3 stories
- Facilities
- Outdoor awning, skylight, passive ventilation system, and TV via cable
Energy
- Energy label
- Insulation
- Partly double glazed
- Heating
- Hot air heating
- Hot water
- Electrical boiler
Cadastral data
- WIJK BIJ DUURSTEDE E 2307
- Cadastral map
- Area
- 160 m²
- Ownership situation
- Full ownership
Exterior space
- Garden
- Back garden and front garden
- Back garden
- 48 m² (7.89 metre deep and 6.03 metre wide)
- Garden location
- Located at the southeast with rear access
Garage
- Type of garage
- Detached brick garage
- Capacity
- 1 car
- Facilities
- Electricity
- Insulation
- No insulation
Parking
- Type of parking facilities
- Parking on private property and public parking
Photos 32
© 2001-2025 funda































