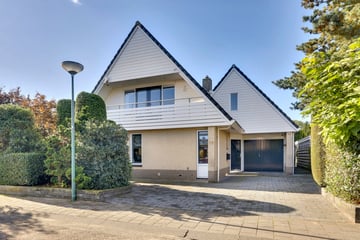
Description
Secluded yet very central. Surprisingly a lot of space and yet very attractive. Very efficient, multifunctional, furnished with style and equipped with various useful extras. Curious? Then feel welcome to come and take a look at this excellently maintained DETACHED VILLA located on a spacious plot offering a lot of privacy. The surrounding garden is beautifully landscaped, has a favorable position on the sun and borders the water. The attractive location in the popular residential area "De Geer" in a street with numerous beautiful houses near arterial roads, schools and shops makes your living dream complete.
With the former indoor garage/storage room used as a playroom and no fewer than four spacious bedrooms on the first floor, this house is ideally suited for larger (joint) families and/or people who like to work from home. Thanks to years of good maintenance, the house is virtually move-in ready.
General:
• Year of construction 1997;
• Living area 221 m²;
• Capacity 892 m³;
• Plot size 886 m²;
• Intergas central heating (2021);
• Fully insulated;
• Equipped with 24 solar panels;
• Energy label A.
Layout:
Basement: via stairs from the hall access to the heated standing-height pantry/cellar space (approx. 16 m²);
Ground floor: beautiful entrance and hall with high loft and staircase, wardrobe alcove, meter cupboard, toilet with fountain, access to heated playroom/former garage (approx. 19 m²) followed by an extra utility room with door to the garden/back entrance. From the hall you enter the playfully laid out and garden-oriented dining room, annex living room, annex garden room (approx. 55 m²) through French doors with beautiful light, equipped with natural stone floors with underfloor heating, attractive gas fireplace, sliding doors and French doors to luxurious veranda. and the surrounding garden. Through the dining area there is a passage to the kitchen-diner (approx. 16 m²) with a luxurious fitted kitchen with various built-in appliances and access to a utility room used as a laundry and pantry room;
1st floor: bright landing that gives access to 4 bedrooms (approx. 21, 20, 19 and 11½ m² respectively), the largest of which has a walk-in closet and a northeast-facing balcony, modern complete bathroom with bath, shower, toilet, double sink and design radiator, technical room with cupboard wall and space for central heating boiler;
Attic: from the landing via a loft ladder there is access to a spacious attic.
Details:
• 24 solar panels installed (2022);
• Former garage turned into a playroom/hobby room;
• Kitchen renovated (2009);
• Kitchen appliances: American refrigerator, combination microwave, coffee maker, dishwasher, 4 burner induction hob, oven, extractor hood and close-in boiler;
• Ground floor with underfloor heating;
• Meter cupboard renewed (2015), 17 groups and 4 earth leakage switches;
• Vacuum cleaning system available in the home;
• Alarm system;
• Equipped with CCTV system (surveillance camera system);
• Screens and outdoor sun blinds available;
• Sprinkler system in the garden;
• Verandah attached to the house with screens and adjustable louvered roof installed (2021);
• Free-standing wooden garden canopy;
• Detached wooden garden shed with roof;
• Connected to the fiber optic network;
• Parking for several cars on site.
Features
Transfer of ownership
- Last asking price
- € 1,150,000 kosten koper
- Asking price per m²
- € 5,204
- Status
- Sold
Construction
- Kind of house
- Villa, detached residential property
- Building type
- Resale property
- Year of construction
- 1997
- Type of roof
- Gable roof covered with roof tiles
Surface areas and volume
- Areas
- Living area
- 221 m²
- Other space inside the building
- 33 m²
- Exterior space attached to the building
- 23 m²
- External storage space
- 6 m²
- Plot size
- 886 m²
- Volume in cubic meters
- 892 m³
Layout
- Number of rooms
- 6 rooms (4 bedrooms)
- Number of bath rooms
- 1 separate toilet
- Number of stories
- 2 stories, an attic, and a basement
- Facilities
- Air conditioning, alarm installation, outdoor awning, CCTV security camera system, skylight, french balcony, optical fibre, and mechanical ventilation
Energy
- Energy label
- Insulation
- Completely insulated
- Heating
- CH boiler, gas heater and partial floor heating
- Hot water
- CH boiler and electrical boiler
- CH boiler
- Vaillant (gas-fired combination boiler from 2014, in ownership)
Cadastral data
- WIJK BIJ DUURSTEDE C 5770
- Cadastral map
- Area
- 886 m²
- Ownership situation
- Full ownership
Exterior space
- Location
- Alongside a quiet road, alongside waterfront and in residential district
- Garden
- Surrounded by garden
- Balcony/roof terrace
- Balcony present
Storage space
- Shed / storage
- Detached wooden storage
- Facilities
- Electricity
Garage
- Type of garage
- Built-in
- Capacity
- 1 car
- Facilities
- Electricity and heating
Parking
- Type of parking facilities
- Parking on private property and public parking
Photos 56
© 2001-2025 funda























































