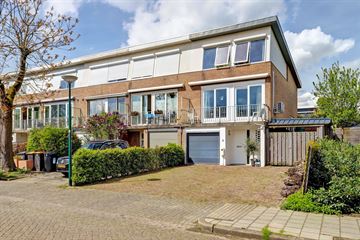
Description
Well maintained, playfully laid out split-level house with spacious garden and an abundance of space. Welcome to this house on a corner with no fewer than 6 floors. Here you will find an attractive living room with fireplace, three bedrooms, two balconies, a lovely kitchen-diner and an indoor garage. This house is truly different than usual!
Located in a pleasant residential area on a quiet street in a child-friendly environment next to the playground and near the petting zoo. Equipped with a very private backyard with a solid patio cover. There is on-site parking at the front for at least 4 cars. There is also a carport next to the house and a charging point for an electric car. In the immediate vicinity there are schools, playgrounds, shopping center and the city park; the old city center is a 10-minute walk away.
General:
- Year of construction: 1974;
- Contents 594 m³;
- Living area 146 m²;
- Plot area 248 m²;
- Central heating Nefit Excellent (2006);
- Equipped with roof insulation and double glazing;
- Equipped with 12 solar panels;
- Energy label: B.
Layout:
Basement: from the hall/entrance via a staircase down half a floor; hall, spacious bedroom (approx. 18½ m²) with cuckoo, storage cupboards and air conditioning, bathroom with walk-in shower and sink, storage room and space for the central heating boiler;
Ground floor: entrance, toilet, hall with meter cupboard, garage with electricity, electric door and heating;
½ floor: from the hall, half a floor up via a staircase; sunny living room (approx. 28 m²) with wooden floor, wood stove (Barabas, high efficiency) and sliding doors to the north-facing backyard;
1st floor: kitchen-diner of no less than 22½ m², equipped with a beautiful, modern, fully equipped fitted kitchen and sliding doors to the south-facing balcony;
1½th floor: landing, spacious master bedroom (approx. 16 m²) with a sliding door to the north-facing balcony, laundry room, bathroom with bath, walk-in shower, toilet and sink;
2nd floor: landing with access to bedroom on the street side (15½ m²), from the landing to large walk-in closet/storage space.
Particularities:
• Tightly plastered walls;
• Stairs renovated (2022);
• The house has air conditioning (2023);
• Living room has a wooden floor;
• Underfloor heating in hall and kitchen/diner;
• Roof covering renewed (2022);
• 12 solar panels installed (2022);
• Connected to a fiber optic network;
• Spacious garden with patio cover;
• Carport and wood storage next to the house;
• Parking for several cars on site.
Be surprised by this special home!
Features
Transfer of ownership
- Last asking price
- € 550,000 kosten koper
- Asking price per m²
- € 3,767
- Status
- Sold
Construction
- Kind of house
- Single-family home, corner house (split-level residence)
- Building type
- Resale property
- Year of construction
- 1974
- Type of roof
- Shed roof covered with asphalt roofing
Surface areas and volume
- Areas
- Living area
- 146 m²
- Other space inside the building
- 16 m²
- Exterior space attached to the building
- 33 m²
- Plot size
- 248 m²
- Volume in cubic meters
- 594 m³
Layout
- Number of rooms
- 4 rooms (3 bedrooms)
- Number of bath rooms
- 2 bathrooms and 1 separate toilet
- Bathroom facilities
- 2 walk-in showers, 2 sinks, bath, toilet, and underfloor heating
- Number of stories
- 6 stories
- Facilities
- Air conditioning, outdoor awning, skylight, optical fibre, mechanical ventilation, flue, sliding door, and solar collectors
Energy
- Energy label
- Insulation
- Roof insulation, double glazing and energy efficient window
- Heating
- CH boiler, wood heater and partial floor heating
- Hot water
- CH boiler
- CH boiler
- Nefit Excellent (gas-fired combination boiler from 2006, in ownership)
Cadastral data
- WIJK BIJ DUURSTEDE C 1614
- Cadastral map
- Area
- 248 m²
- Ownership situation
- Full ownership
Exterior space
- Location
- Alongside a quiet road and in residential district
- Garden
- Back garden, front garden and side garden
- Back garden
- 67 m² (9.12 metre deep and 7.36 metre wide)
- Garden location
- Located at the northwest with rear access
- Balcony/roof terrace
- Balcony present
Garage
- Type of garage
- Carport and built-in
- Capacity
- 1 car
- Facilities
- Electrical door, electricity and heating
Parking
- Type of parking facilities
- Parking on private property and public parking
Photos 50
© 2001-2024 funda

















































