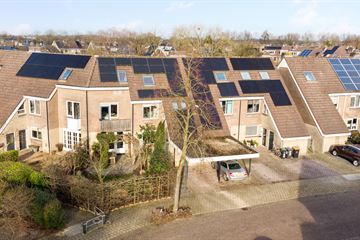
Description
Surprisingly spacious semi-detached house with carport and architecturally landscaped garden, located in a child-friendly environment. The house is located in an attractive residential area with all conceivable facilities such as playing fields, petting zoo, schools, shops, bus stop, arterial roads, sports facilities, etc. within easy reach.
The house is really neatly finished, has been excellently maintained over the years and has a spacious garden-oriented living room with pleasant light, a renovated luxury kitchen and no fewer than five bedrooms. The number of rooms makes this house very suitable for large (joint) families and/or home workers.
With its 18 solar panels and heat pump linked to the central heating boiler, the house is also fully prepared for the future in terms of sustainability.
Come take a look at this surprisingly spacious and energy-efficient home!
General:
- Year of construction: 1980;
- Capacity 543 m³;
- Living area: 156 m²;
- Land area: 233 m²;
- Wall, floor and roof insulation and double glazing;
- Central heating Remeha Avanta (2009) with linked heat pump (2016);
- Energy label B
Layout:
Ground floor: entrance/hall, toilet, door to storage room, stairs to first floor, wide garden-oriented living room (approx. 37 m²) with tiled floor with underfloor heating and two pairs of French doors to the garden, pantry room, luxurious open kitchen with various built-in appliances and raised natural stone countertop;
1st floor: spacious landing, access to master bedroom (approx. 15 m²) with door to south-facing balcony, two bedrooms (approx. 17½ and 7 m², the largest can be divided into two rooms if desired), modern bathroom with of bath, double sink, shower and toilet;
2nd floor: via staircase to large bedroom (approx. 20 m²) with two large tilting windows, second (bed)room with skylight (approx. 12 m²), laundry room with space for central heating boiler and heat pump;
Attic: attic used as storage space.
Particularities:
• Very energy efficient home. Low consumption costs;
• Living room has a tiled floor with underfloor heating;
• Kitchen renovated in 2012;
• Kitchen appliances: refrigerator, 6 burner gas stove (Smeg), extractor hood, dishwasher and close-in boiler;
• Replaced bathroom and toilet, installed French doors and installed underfloor heating (2012);
• Upstairs stair renovation (2020);
• Exterior painting (2020);
• 18 solar panels installed (2015);
• Facades cleaned and impregnated (2016);
• Ridge ridges replaced and impregnated, chimney re-pointed (2016);
• The house has external sun blinds;
• Garden both front and rear very beautifully landscaped and maintained;
• Attached stone shed with electricity, water and attic at the front;
• Carport at the front;
• Connected to the fiber optic network;
• Ready-to-live home.
Features
Transfer of ownership
- Last asking price
- € 575,000 kosten koper
- Asking price per m²
- € 3,686
- Status
- Sold
Construction
- Kind of house
- Single-family home, semi-detached residential property
- Building type
- Resale property
- Year of construction
- 1980
- Type of roof
- Gable roof covered with roof tiles
Surface areas and volume
- Areas
- Living area
- 156 m²
- Other space inside the building
- 6 m²
- Exterior space attached to the building
- 13 m²
- Plot size
- 233 m²
- Volume in cubic meters
- 543 m³
Layout
- Number of rooms
- 6 rooms (5 bedrooms)
- Number of bath rooms
- 1 bathroom and 1 separate toilet
- Bathroom facilities
- Shower, double sink, bath, and toilet
- Number of stories
- 3 stories and a loft
- Facilities
- Outdoor awning, skylight, optical fibre, mechanical ventilation, flue, and solar collectors
Energy
- Energy label
- Insulation
- Roof insulation, double glazing, energy efficient window, insulated walls and floor insulation
- Heating
- CH boiler and heat pump
- Hot water
- CH boiler
- CH boiler
- Remeha Avanta (gas-fired combination boiler from 2009, in ownership)
Cadastral data
- WIJK BIJ DUURSTEDE C 2585
- Cadastral map
- Area
- 233 m²
- Ownership situation
- Full ownership
Exterior space
- Location
- Alongside a quiet road and in residential district
- Garden
- Back garden and front garden
- Back garden
- 50 m² (15.00 metre deep and 7.00 metre wide)
- Garden location
- Located at the north with rear access
- Balcony/roof terrace
- Balcony present
Storage space
- Shed / storage
- Attached brick storage
Garage
- Type of garage
- Carport
Parking
- Type of parking facilities
- Parking on private property and public parking
Photos 50
© 2001-2025 funda

















































