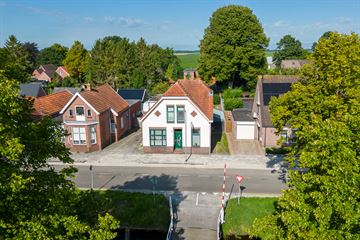
Description
Zo vlak na de oogst lijken de gerooide velden bijna oneindig. Waar eerder de akkers leken te dansen op het ritme van de wind, lijkt de Verbindingsweg nu veel stiller. Zo ver als je kijken kunt, strekken de akkers zich uit. Achter je, ligt het lintdorp waar vroeger de oogst over water getransporteerd werd. Naar Stad of verre oorden. Je kunt het je haast niet meer voorstellen, wat is tegenwoordig nog afstand. Je loopt verder omdat het daar in jouw stappenteller op een heel andere schaal wel degelijk om draait. De ondergaande avondzon tegemoet.
Je houdt ervan. De verandering in de seizoenen die aan je voorbij trekken en je hier zo intens beleeft. Van de strakke ruggen in het voorjaar en het bovenkomen van de poters die de laatste restjes nachtvorst achter zich proberen te laten. Van de bloei in de zomermaanden, tot de oogst als de dagen korten. Het moment dat de aardappels geoogst worden lijkt het startsein van de naderende herfst te zijn. De nachten worden al frisser. Nog maar een paar weken, dan kan ’s avonds misschien de houtkachel weer aan. Het piepen van je sporthorloge onderbreekt je gedachten, de zon al bijna onder. Tijd om je pas te versnellen, wil je deze ronde voor het donker afronden. Met een glimlach op je gezicht, zet jij aan voor een sprint. Wat is het hier heerlijk wonen!
Het vaarwater dat vroeger één van de belangrijkste levensaders in de wijde omtrek was, brengt nu vooral vertier aan pleziervaart en recreanten. Waar vroeger de oogst van het land werd getransporteerd via schip of trekschuit, ligt nu de super op fietsafstand. Toch blijft deze historie tastbaar in het veenkoloniale lintdorp Wildervank. Aan het vaarwater van de J. Kammingastraat ligt dit ruime vrijstaande woonhuis uit 1918, dat beschikt over een diepe tuin. Met de voorzieningen van het wijkwinkelcentrum en Veendam op fietsafstand, is dit een fantastische locatie.
Nu de huidige eigenaren de nabijheid van familie verkiezen boven de weidse vergezichten, mogen wij het namens hen aanbieden.
Wilt u weten meer weten over de ruimte die achter deze voordeur verborgen zit? Dan bent u van harte welkom en maken we graag een afspraak voor een bezichtiging.
Bijzonderheden:
- Ruim woonhuis op royale kavel
- Slaap- en badkamer op de begane grond
- Totaal vier slaapkamers en twee badkamers
Features
Transfer of ownership
- Last asking price
- € 274,500 kosten koper
- Asking price per m²
- € 2,128
- Original asking price
- € 299,000 kosten koper
- Status
- Sold
Construction
- Kind of house
- Single-family home, detached residential property
- Building type
- Resale property
- Construction period
- 1906-1930
- Type of roof
- Gable roof covered with roof tiles
Surface areas and volume
- Areas
- Living area
- 129 m²
- Other space inside the building
- 31 m²
- Exterior space attached to the building
- 30 m²
- External storage space
- 27 m²
- Plot size
- 600 m²
- Volume in cubic meters
- 566 m³
Layout
- Number of rooms
- 5 rooms (4 bedrooms)
- Number of bath rooms
- 1 bathroom and 1 separate toilet
- Bathroom facilities
- Walk-in shower, toilet, and sink
- Number of stories
- 2 stories
- Facilities
- Optical fibre
Energy
- Energy label
- Heating
- CH boiler and fireplace
- Hot water
- CH boiler
- CH boiler
- Intergas (gas-fired combination boiler from 2012, in ownership)
Cadastral data
- WILDERVANK C 1559
- Cadastral map
- Area
- 600 m²
- Ownership situation
- Full ownership
Exterior space
- Location
- Along waterway
- Garden
- Back garden
- Back garden
- 500 m² (50.00 metre deep and 10.00 metre wide)
- Garden location
- Located at the west with rear access
Garage
- Type of garage
- Detached wooden garage
- Capacity
- 1 car
- Insulation
- No insulation
Parking
- Type of parking facilities
- Parking on private property
Photos 43
© 2001-2025 funda










































