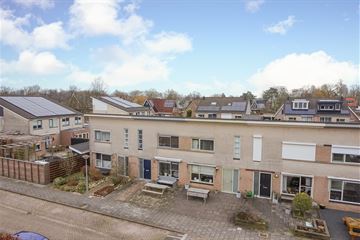
Description
Starters opgelet! Ben je op zoek naar een nette tussenwoning in het gezellige dorp Winkel? Dan is Populierenstraat 43 misschien wel de ideale woning voor jou! Deze woning is gelegen in een kindvriendelijke wijk in het hart van Winkel, waar je kunt genieten van de rust en ruimte.
De woning beschikt over 2 slaapkamers, een nette moderne open keuken met inbouwapparatuur en een luxe badkamer met inloopdouche, wastafelmeubel en vloerverwarming. Daarnaast is er een berging en een veranda aanwezig, waar je heerlijk kunt genieten. De CV-ketel is bovendien recent vervangen in 2020.
Winkel is een gezellig dorp met diverse voorzieningen, zoals winkels, scholen en sportfaciliteiten. Daarnaast ben je binnen korte tijd in de prachtige natuur van Noord-Holland, waar je heerlijk kunt wandelen en fietsen. Kortom, Populierenstraat 43 biedt je een comfortabele woning in een prettige omgeving. Maak snel een afspraak voor een bezichtiging en wie weet wordt dit jouw nieuwe thuis!
INDELING:
Begane grond:
Entree, hal met meterkast, trapkast en toiletruimte met vrijdragend toilet en fontein, badkamer met inloopdouche en wastafelmeubel, doorzon woonkamer met gestuukte wanden en houten vloer. Open keuken met inbouwapparatuur: oven, 5-pits gaskookplaat en vaatwasmachine (2024). Tevens biedt de keuken toegang tot de achtertuin.
Eerste verdieping:
Overloop met wasmachine- en droger opstelling en kast met CV-ketel, 2 slaapkamers waarvan 1 met inbouwkast.
Middels een dakkapel zou een 3e slaapkamer gecreëerd kunnen worden, vele buren zijn al voorgegaan!
Tuin:
Achtertuin met vrijstaande houten berging, overkapping en achterom.
Vraagprijs: € 275.000,=
Features
Transfer of ownership
- Last asking price
- € 275,000 kosten koper
- Asking price per m²
- € 3,313
- Status
- Sold
Construction
- Kind of house
- Single-family home, row house
- Building type
- Resale property
- Year of construction
- 1997
- Type of roof
- Shed roof covered with roof tiles
- Quality marks
- Energie Prestatie Advies
Surface areas and volume
- Areas
- Living area
- 83 m²
- External storage space
- 17 m²
- Plot size
- 139 m²
- Volume in cubic meters
- 298 m³
Layout
- Number of rooms
- 3 rooms (2 bedrooms)
- Number of bath rooms
- 1 bathroom and 1 separate toilet
- Number of stories
- 2 stories
- Facilities
- TV via cable
Energy
- Energy label
- Insulation
- Completely insulated
- Heating
- CH boiler
- Hot water
- CH boiler
- CH boiler
- Intergas (gas-fired combination boiler from 2020, in ownership)
Cadastral data
- NIEDORP B 1293
- Cadastral map
- Area
- 139 m²
- Ownership situation
- Full ownership
Exterior space
- Location
- Alongside a quiet road and in residential district
- Garden
- Back garden and front garden
- Back garden
- 45 m² (9.00 metre deep and 5.00 metre wide)
- Garden location
- Located at the northeast with rear access
Storage space
- Shed / storage
- Detached wooden storage
- Facilities
- Electricity
Parking
- Type of parking facilities
- Public parking
Photos 27
© 2001-2024 funda


























