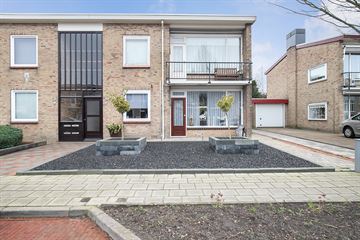
Description
Op gewilde en rustige woonomgeving gelegen, doch nabij het centrum van Winschoten gelegen, keurig appartement op de begane grond met mogelijkheid voor eigen inrit. Dit 3-kamer appartement beschikt over een stenen (fietsen)berging en schuurtje, alsmede een (onderhoudsarme) voortuin en besloten achtertuin.
Indeling: gezamenlijke entree, ruime hal, toiletruimte met fonteintje, zeer royale en lichte doorzonkamer (laminaat) met schouw voorzien van pelletkachel en zowel aan de voor- als achterzijde een tuindeur, gesloten keuken met moderne keukeninrichting, vaste kast en tuindeur, totaal 2 slaapkamers (laminaat), waarvan 1 met vaste kast, moderne badkamer (lichte kleurstelling) met inloopdouche, vaste wastafel met meubel en witgoedaansluitingen.
Een leuke, nette gelijkvloerse woning welke voor verschillende doelgroepen geschikt is.
Bijzonderheden:
- levensloopbestendige woning;
- achtertuin gesitueerd op het oosten;
- modern sanitair en keukeninrichting;
- (afgesloten) portiek en intercominstallatie;
- verwarmd middels centrale verwarming en deels voorzien van dubbele beglazing;
- bijdrage (actieve) Vereniging van Eigenaars ca. € 60,-- per maand;
- op loopafstand van alle voorzieningen en het centrum.
- afgelopen jaren volledig gemoderniseerd
Features
Transfer of ownership
- Last asking price
- € 182,500 kosten koper
- Asking price per m²
- € 2,570
- Service charges
- € 60 per month
- Status
- Sold
- VVE (Owners Association) contribution
- € 60.00 per month
Construction
- Type apartment
- Ground-floor apartment (apartment)
- Building type
- Resale property
- Year of construction
- 1963
- Accessibility
- Accessible for people with a disability and accessible for the elderly
- Specific
- Partly furnished with carpets and curtains
- Type of roof
- Flat roof covered with asphalt roofing
Surface areas and volume
- Areas
- Living area
- 71 m²
- External storage space
- 11 m²
- Volume in cubic meters
- 238 m³
Layout
- Number of rooms
- 3 rooms (2 bedrooms)
- Number of bath rooms
- 1 bathroom and 1 separate toilet
- Bathroom facilities
- Shower, sink, and washstand
- Number of stories
- 1 story
- Located at
- Ground floor
- Facilities
- Mechanical ventilation, passive ventilation system, flue, and TV via cable
Energy
- Energy label
- Insulation
- Partly double glazed
- Heating
- CH boiler
- Hot water
- CH boiler
- CH boiler
- HR Combiketel (gas-fired combination boiler from 2019, in ownership)
Cadastral data
- WINSCHOTEN G 1230
- Cadastral map
- Ownership situation
- Full ownership
Exterior space
- Location
- Alongside a quiet road and in residential district
- Garden
- Back garden, front garden and sun terrace
- Back garden
- 77 m² (8.50 metre deep and 9.00 metre wide)
- Garden location
- Located at the east with rear access
Storage space
- Shed / storage
- Detached brick storage
- Facilities
- Electricity
- Insulation
- No insulation
Parking
- Type of parking facilities
- Parking on private property
VVE (Owners Association) checklist
- Registration with KvK
- Yes
- Annual meeting
- Yes
- Periodic contribution
- Yes (€ 60.00 per month)
- Reserve fund present
- Yes
- Maintenance plan
- Yes
- Building insurance
- Yes
Photos 39
© 2001-2025 funda






































