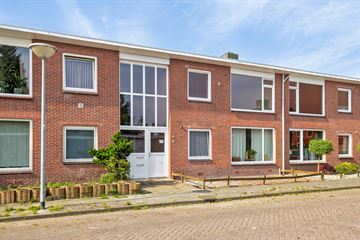
Description
In gewilde woonomgeving, op loopafstand van stadscentrum, nabij vele voorzieningen gelegen, bovenwoning (3-kamer appartement) met balkon (zuiden) en berging op de begane grond.
Ind: hal/entree met vaste kast, toilet, lichte, ruime woonkamer (ca. 30m²) voorzien van vaste kasten, dichte keuken (ca. 5m²) met deur naar balkon en keukenblok voorzien van 4 pits gaskookplaat, badkamer met douche en wastafelmeubel, provisiekast, 2 slaapkamers (ca. 10 en 5m²) waarvan één v.v. kastenwand met c.v.opstelling.
Vliering; bereikbaar middels vlioztrap.
Berging op de begane grond (ca. 6m²).
* v.v. kunststofkozijnen met spouwglas
* aanvaarding per direct
* c.v. verwarmd middels combiketel
* vve bijdraeg € 60,- per maand
* € 10.000 subsidie ten behoeve van woning verbetering is reeds opgevraagd en gaat over op de koper bij aktepassering.
* energielabel C
Features
Transfer of ownership
- Last asking price
- € 159,500 kosten koper
- Asking price per m²
- € 2,454
- Status
- Sold
- VVE (Owners Association) contribution
- € 60.00 per month
Construction
- Type apartment
- Upstairs apartment
- Building type
- Resale property
- Construction period
- 1960-1970
- Type of roof
- Flat roof covered with asphalt roofing
Surface areas and volume
- Areas
- Living area
- 65 m²
- Exterior space attached to the building
- 6 m²
- External storage space
- 6 m²
- Volume in cubic meters
- 232 m³
Layout
- Number of rooms
- 3 rooms (2 bedrooms)
- Number of bath rooms
- 1 bathroom and 1 separate toilet
- Bathroom facilities
- Shower and washstand
- Number of stories
- 1 story
- Located at
- 2nd floor
Energy
- Energy label
- Insulation
- Double glazing
- Heating
- CH boiler
- Hot water
- CH boiler
- CH boiler
- Combination boiler, in ownership
Cadastral data
- WINSCHOTEN G 991
- Cadastral map
- Ownership situation
- Full ownership
Exterior space
- Location
- Alongside a quiet road and in residential district
Storage space
- Shed / storage
- Detached brick storage
Parking
- Type of parking facilities
- Public parking
VVE (Owners Association) checklist
- Registration with KvK
- Yes
- Annual meeting
- Yes
- Periodic contribution
- Yes (€ 60.00 per month)
- Reserve fund present
- Yes
- Maintenance plan
- No
- Building insurance
- Yes
Photos 18
© 2001-2025 funda

















