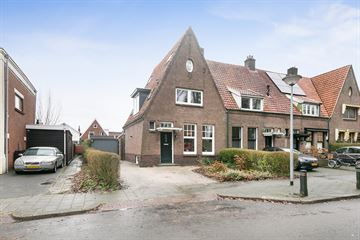
Description
Op uitstekende locatie en tegenover “Sterrebos” gelegen, karakteristieke HOEKWONING met garagebox, eigen inrit, ruime achtertuin en tuinberging met overkapping. Prachtige woning met veel mogelijkheden! Totale grondoppervlakte ca. 394 m2.
Begane grond: hal/entree, toilet, sfeervolle woonkamer voorzien van parketvloer met houtkachel, openslaande tuindeuren naar de achtertuin en doorgang naar semi-open eetkamer, open keuken met een keurige keukeninrichting voorzien van al het noodzakelijke apparatuur en deur naar het terras, provisiekast en kelderruimte.
Eerste verdieping: overloop met vaste kast, dakkapel, totaal 2 slaapkamers (waarvan 1 voorzien van vaste kast), ruimte ten behoeve van witgoed, ruime badkamer (lichte kleurstelling) voorzien van dakraam, douchehoek en dubbele wastafel met meubel.
Tweede verdieping: bereikbaar via vaste trap, kantoorruimte voorzien van 4 dakramen (mogelijkheid voor extra slaapkamer) en knieschotten.
Aangezien het woonhuis is aangemerkt als ‘Karakteristiek pand’ komt het in aanmerking voor maximaal € 10.000,-- subsidie voor buitenonderhoud. Vraag op ons kantoor naar de mogelijkheden en voorwaarden voor deze regeling!
Bijzonderheden:
- verwarming middels centrale verwarming en houtkachel;
- aan de achterzijde gedeeltelijk voorzien van rolluiken.
- grotendeels voorzien van HR ++ beglazing;
- parkeerplaats op eigen terrein (voortuin);
- zeer keurige en sfeervolle woning;
- op loopafstand van alle denkbare voorzieningen;
Features
Transfer of ownership
- Last asking price
- € 229,500 kosten koper
- Asking price per m²
- € 2,272
- Status
- Sold
Construction
- Kind of house
- Single-family home, corner house
- Building type
- Resale property
- Year of construction
- 1919
- Specific
- Partly furnished with carpets and curtains
- Type of roof
- Gable roof covered with roof tiles
Surface areas and volume
- Areas
- Living area
- 101 m²
- Other space inside the building
- 8 m²
- Exterior space attached to the building
- 1 m²
- External storage space
- 23 m²
- Plot size
- 394 m²
- Volume in cubic meters
- 402 m³
Layout
- Number of rooms
- 4 rooms (3 bedrooms)
- Number of bath rooms
- 1 bathroom and 1 separate toilet
- Bathroom facilities
- Shower, double sink, and washstand
- Number of stories
- 3 stories and a basement
- Facilities
- Skylight, optical fibre, passive ventilation system, rolldown shutters, flue, and TV via cable
Energy
- Energy label
- Insulation
- Roof insulation and energy efficient window
- Heating
- CH boiler and wood heater
- Hot water
- CH boiler
- CH boiler
- Kombi Kompakt HRE 36/30 (gas-fired combination boiler from 2019, in ownership)
Cadastral data
- WINSCHOTEN H 1339
- Cadastral map
- Area
- 394 m²
- Ownership situation
- Full ownership
Exterior space
- Location
- On the edge of a forest, alongside a quiet road and in centre
- Garden
- Back garden and front garden
- Back garden
- 215 m² (19.50 metre deep and 11.00 metre wide)
- Garden location
- Located at the northeast with rear access
Storage space
- Shed / storage
- Detached wooden storage
- Facilities
- Electricity
- Insulation
- No insulation
Garage
- Type of garage
- Garage
- Capacity
- 1 car
- Facilities
- Electricity
- Insulation
- No insulation
Parking
- Type of parking facilities
- Parking on private property and public parking
Photos 55
© 2001-2024 funda






















































