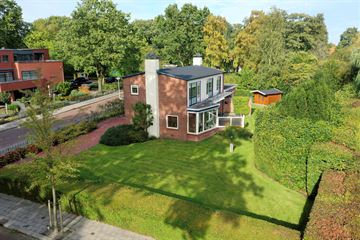
Description
Schitterend gelegen, in hartje centrum Winschoten, zeer royale vrijstaande woning met een grote garage, lange oprit, houten tuinberging en omgeven door een prachtige tuin met vijver.
Deze levensloopbestendige woning is licht en zeer ruim van opzet. De locatie is uniek en de tuin biedt veel privacy. Oorspronkelijk bouwjaar ca. 1958, echter in 2001/2002 uitgebouwd en gemoderniseerd.
Begane grond: overdekte entree, riante hal, toiletruimte en toegang tot de kelder. Een ruime woonkamer met o.a. een erker en schuifpui georiënteerd op de tuin (zuid), natuurstenen vloer en een schouw met gashaard. De keukenruimte is aangrenzend. Deze ruimte is ingericht met een hoekopgestelde Bulthaup keukeninrichting, deze keuken heeft een moderne uitstraling en is voorzien van diverse apparatuur. Grote bijkeuken met witgoedaansluitingen en een deur naar het terras. Intern toegang tot de grote garage. De garage beschikt over een elektrisch bedienbare garagedeur en ook een extra brede deur aan de achterzijde. Daarnaast bevindt zich op de begane grond een royale (ouder)slaapkamer met aansluitend een complete nette badkamer met ligbad, douche, wastafelmeubel, toilet en designradiator. De begane grond is grotendeels voorzien van vloerverwarming.
Eerste verdieping: ruime overloop, 3 slaapkamers (allen met toegang tot balkon en veel vaste kasten), een badkamer met douche, toilet en wastafel.
Bijzonderheden:
- unieke locatie en grote kavel;
- slaap- en badkamer op begane grond (levensloopbestendig) of geschikt voor kantoor/praktijk aan huis;
- verwarming middels centrale verwarming, gashaard en vloerverwarming (begane grond);
- dak-, vloerisolatie, deels muurisolatie, geheel dubbele beglazing (deels HR++);
- oriëntatie tuin op het zuiden;
- goed onderhouden en lichte woning;
- woonoppervlakte van ca. 176 m2;
- alle voorzieningen op loopafstand.
Features
Transfer of ownership
- Last asking price
- € 495,000 kosten koper
- Asking price per m²
- € 2,812
- Status
- Sold
Construction
- Kind of house
- Mansion, detached residential property
- Building type
- Resale property
- Year of construction
- 1958
- Specific
- Partly furnished with carpets and curtains
- Type of roof
- Gable roof covered with asphalt roofing
Surface areas and volume
- Areas
- Living area
- 176 m²
- Other space inside the building
- 29 m²
- Exterior space attached to the building
- 21 m²
- External storage space
- 7 m²
- Plot size
- 974 m²
- Volume in cubic meters
- 793 m³
Layout
- Number of rooms
- 5 rooms (4 bedrooms)
- Number of bath rooms
- 2 bathrooms and 1 separate toilet
- Bathroom facilities
- 2 showers, bath, 2 toilets, and 2 sinks
- Number of stories
- 2 stories and a basement
- Facilities
- Outdoor awning, mechanical ventilation, passive ventilation system, rolldown shutters, flue, sliding door, and TV via cable
Energy
- Energy label
- Insulation
- Roof insulation, double glazing, insulated walls and floor insulation
- Heating
- CH boiler, gas heater and partial floor heating
- Hot water
- CH boiler
- CH boiler
- Nefit HR combi (gas-fired combination boiler from 2001, in ownership)
Cadastral data
- WINSCHOTEN F 8653
- Cadastral map
- Area
- 843 m²
- Ownership situation
- Full ownership
- WINSCHOTEN F 11135
- Cadastral map
- Area
- 131 m²
- Ownership situation
- Full ownership
Exterior space
- Location
- Alongside a quiet road, in centre and unobstructed view
- Garden
- Surrounded by garden and sun terrace
- Balcony/roof terrace
- Roof terrace present
Storage space
- Shed / storage
- Detached wooden storage
- Insulation
- No insulation
Garage
- Type of garage
- Attached brick garage and carport
- Capacity
- 1 car
- Facilities
- Electrical door, electricity, heating and running water
Parking
- Type of parking facilities
- Parking on private property
Photos 88
© 2001-2024 funda























































































