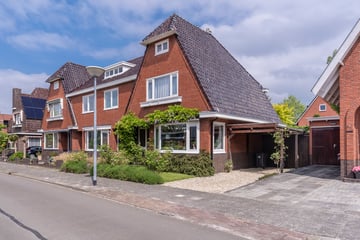
Description
Prachtige Hoekwoning met Carport en Tuin in het Centrum van Winschoten
Welkom bij Dr. D. Bosstraat 11, een charmante hoekwoning die perfect gelegen is in het hart van Winschoten. Met een royaal perceel van 215 m² biedt deze woning niet alleen comfortabel wonen, maar ook een uitstekende levensstijl op een centrale locatie. De woning is ook v.v. een energielabel C.
Bij het betreden van de woning komt u in het tochtportaal dat leidt naar de hal, met een meterkast, toilet en een vaste trap naar de bovenverdieping. De woonkamer, met een ruimte van ca. 31 m², straalt warmte en gezelligheid uit met zijn parketvloer. Via openslaande deuren heeft u directe toegang tot de tuin. De keuken is voorzien van apparatuur zoals een gasfornuis, afzuigkap, vaatwasser, koelkast en vriezer. Een provisiekelder van 9 m² biedt extra opslagruimte en gemak. Achter de keuken bevindt zich een praktische bijkeuken met aansluitingen voor wasapparatuur en de CV-installatie.
Op de eerste verdieping vindt u een overloop, een badkamer en twee ruime slaapkamers. De slaapkamers hebben een grootte van ca. 11 m² en 19 m² en zijn beide voorzien van een wastafel. De slaapkamer van 11 m² is voorzien van twee ingebouwde kasten. De badkamer is v.v. een ligbad, douche, toilet en een wastafel.
Een vaste trap leidt naar de tweede verdieping, waar u een zolder en een hobbyruimte vindt. Hier zou u een extra slaapkamer kunnen creëren.
Buiten kunt u genieten van de tuin, gelegen op het noordoosten. Een eigen inrit met carport en een berging maken het plaatje compleet, biedend gemak en ruimte voor uw voertuig.
De woning kenmerkt zich door prachtige glas-in-lood ramen die een unieke sfeer toevoegen.
Indeling:
Begane grond; Tochtportaal, hal, trapkast, toilet, woonkamer, keuken, bijkeuken.
Eerste verdieping; Overloop, badkamer, twee slaapkamers.
Tweede verdieping; hobbyruimte, zolder.
Bijzonderheden:
- Gelegen op een centrale locatie in het centrum;
- Eigen oprit met carport;
- Houten berging;
- Woning heeft glas-in-lood ramen.
Features
Transfer of ownership
- Last asking price
- € 275,000 kosten koper
- Asking price per m²
- € 2,696
- Status
- Sold
Construction
- Kind of house
- Single-family home, corner house
- Building type
- Resale property
- Year of construction
- 1937
- Type of roof
- Combination roof covered with roof tiles
Surface areas and volume
- Areas
- Living area
- 102 m²
- Other space inside the building
- 23 m²
- External storage space
- 4 m²
- Plot size
- 215 m²
- Volume in cubic meters
- 375 m³
Layout
- Number of rooms
- 3 rooms (2 bedrooms)
- Number of bath rooms
- 1 bathroom and 1 separate toilet
- Bathroom facilities
- Shower, bath, toilet, and sink
- Number of stories
- 3 stories and a basement
- Facilities
- Skylight
Energy
- Energy label
- Insulation
- Roof insulation, partly double glazed, insulated walls, floor insulation and secondary glazing
- Heating
- CH boiler
- Hot water
- CH boiler
- CH boiler
- Comfortrend (gas-fired combination boiler from 2012, in ownership)
Cadastral data
- WINSCHOTEN F 10430
- Cadastral map
- Area
- 215 m²
- Ownership situation
- Full ownership
Exterior space
- Location
- Alongside a quiet road and in centre
- Garden
- Back garden, front garden and side garden
- Back garden
- 70 m² (10.00 metre deep and 7.00 metre wide)
- Garden location
- Located at the northeast
Storage space
- Shed / storage
- Detached wooden storage
Garage
- Type of garage
- Carport
Parking
- Type of parking facilities
- Parking on private property
Photos 43
© 2001-2025 funda










































