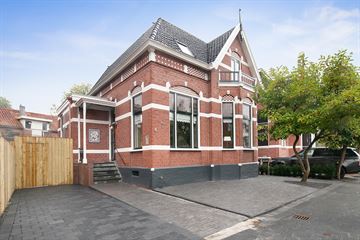This house on funda: https://www.funda.nl/en/detail/koop/verkocht/winschoten/huis-emmastraat-4/42386159/

Description
Aan de rand van het centrum (zuid) en op prachtige locatie gesitueerd, VRIJSTAAND HERENHUIS met parkeerplaats op eigen terrein en souterrain. Onder andere de vele originele details, authentieke/karakteristieke elementen (o.a glas-in-lood ramen) en de hoge plafonds geven het bijzondere cachet en de royale woonoppervlakte en praktische indeling geschikt voor diverse doelgroepen (combinatie wonen/werken).
Souterrain (stahoogte): middels keldertrap, ruime provisiekelder, verdeeld in totaal 3 ruimtes.
Begane grond: indrukwekkende (overdekte) entree met trapopgang, hal met trapopgang (plafondhoogte ca. 325cm), toiletruimte met toilet en fonteintje, ruime living (in 2 gedeelten) met erker, schouw met gashaard en voorzien van parketvloer, openslaande deuren naar het terras, zijkamer van ca. 11m2, dichte (woon)keuken met keukeninrichting en inbouwapparatuur (o.a. vaatwasser, koelkast, (combi)magnetron, 5-pits gaskookplaat met schouw), doorgang naar de bijkeuken met terrasdeur.
Verdieping: overloop, totaal 4 slaapkamers, allen voorzien van inbouwkasten en waarvan de voorste slaapkamer voorzien van balkon, ruime badkamer met ligbad, inloopdouche, dubbele wastafel, 2e toilet, c.v. ruimte, tevens een 2e doucheruimte aanwezig met douchehoek.
Vliering: bergruimte, bereikbaar middels vlizotrap.
Aangezien het woonhuis is aangemerkt als ‘Karakteristiek pand’ komt het in aanmerking voor maximaal € 10.000,-- subsidie voor groot onderhoud. Vraag op ons kantoor naar de mogelijkheden en voorwaarden voor deze regeling!
Bijzonderheden:
- energielabel G, nadien voorzien van isolerende maatregelen;
- grotendeels voorzien van dubbele beglazing;
- 14 stuks zonnepanelen (wordt november 2023 geplaatst);
- in oktober 2023 extern geschilderd;
- de Emmastraat kenmerkt zich door haar bijzondere monumentale herenhuizen en villa's;
- op loopafstand van bus- en treinstation en gezellig winkelcentrum.
- sfeervolle, karakteristieke woning en absoluut een bezichtiging waard!
Features
Transfer of ownership
- Last asking price
- € 365,000 kosten koper
- Asking price per m²
- € 2,535
- Original asking price
- € 445,000 kosten koper
- Status
- Sold
Construction
- Kind of house
- Mansion, detached residential property
- Building type
- Resale property
- Year of construction
- 1898
- Specific
- Partly furnished with carpets and curtains
- Type of roof
- Combination roof covered with asphalt roofing and roof tiles
Surface areas and volume
- Areas
- Living area
- 144 m²
- Other space inside the building
- 78 m²
- Exterior space attached to the building
- 3 m²
- Plot size
- 252 m²
- Volume in cubic meters
- 804 m³
Layout
- Number of rooms
- 5 rooms (4 bedrooms)
- Number of bath rooms
- 1 bathroom and 1 separate toilet
- Bathroom facilities
- Double sink, walk-in shower, bath, and toilet
- Number of stories
- 2 stories, a loft, and a basement
- Facilities
- Skylight, optical fibre, passive ventilation system, TV via cable, and solar panels
Energy
- Energy label
- Insulation
- Double glazing
- Heating
- CH boiler
- Hot water
- CH boiler
- CH boiler
- Gas-fired combination boiler, in ownership
Cadastral data
- WINSCHOTEN C 1167
- Cadastral map
- Area
- 252 m²
- Ownership situation
- Full ownership
Exterior space
- Location
- In centre
- Garden
- Back garden and front garden
- Back garden
- 85 m² (7.75 metre deep and 11.00 metre wide)
- Garden location
- Located at the east with rear access
- Balcony/roof terrace
- Balcony present
Garage
- Type of garage
- Parking place
Parking
- Type of parking facilities
- Parking on private property
Photos 54
© 2001-2025 funda





















































