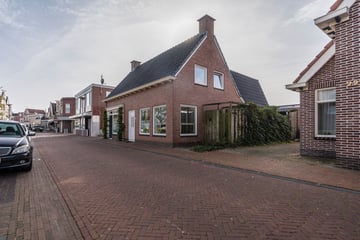
Description
Gezellig in het stadscentrum gelegen ruime instapklare vrijstaande woning met eigen oprit, heerlijke besloten tuin, zes slaapkamers en aangebouwde stenen schuur.
Deze stadswoning was vroeger een woon / winkelpand en is met veel liefde en toewijding in 2012 professioneel verbouwd en uitgebouwd, werken aan huis of slapen en baden op de begane grond behoort tot de mogelijkheden!
In de omgeving zijn nagenoeg alle voorzieningen op loopafstand aanwezig, zoals Cultuurhuis De Klinker, de vele winkels die Winschoten rijk is, eetgelegenheden zoals Pizzerria, Steakhouse, en het bekende Balkan Restaurant, bus-en treinstation, scholen en Blauwestad, kortom een droomplek om te wonen en te recreëren!
Indeling:
U komt binnen in de hal aan de voorzijde, waarna we de sfeervolle ruime woonkamer binnen komen, deze is voorzien van een houtkachel en open moderne luxe keuken met bar en Siemens /Bosch inbouw apparatuur zoals 4-pits gaskookplaat, afzuigkap, vaatwasser, Quooker, koelkast, diepvries, heteluchtoven en openslaande tuindeuren naar het terras, via de bijkeuken welke is voorzien van ketelopstelling en witgoedaansluiting komen we bij de overkapping met plaatsje aan de rechterzijde van het huis, vanuit de centrale hal in het huis vinden we toegang tot de ruime kelder, het moderne luxe toilet, de tweede bijkeuken met deur naar terras, en de multifunctionele ruimte op begane grond met eigen entree aan de voorzijde, thans in gebruik als slaapkamer.
Verdieping:
Op de verdieping bevinden zich de overloop met lichtkoepel en inbouwkasten, een vijftal slaapkamers waarvan een aantal met inbouwkasten, de walk in closet met lichtkoepel, separaat modern toilet en de luxe badkamer voorzien van inloop douche, ligbad, wasmeubel, vloerverwarming en designradiator.
Zolder:
De bergzolder is te bereiken middels een schuiftrap op de overloop.
Tuin / oprit:
Aan de linkerzijde van het huis bevind zich de oprit welke genoeg ruimte bied voor twee auto's en toegang tot de knusse fraai aangelegde stadstuin, via de tuin komen we in de aangebouwde stenen schuur van c.a. 35m2, welke is voorzien van betonvloer en elektra.
Bijzonderheden:
-Totaal gerenoveerd /gemoderniseerd en uitgebouwd in 2012
-Moderne open luxe keuken met tuindeuren naar terras
-Moderne badkamer en toilet
-Nieuw voegwerk, dakpannen en goten
-Houtkachel
-Vele mogelijkheden wonen / werken, slapen en baden op begane grond
-6 Slaapkamers en walk in closet
-Kozijnen deels hout en kunststof voorzien van isolerende beglazing
-CV Atag 2018 met radiatoren en vloerverwarming
-Moderne royale groepenkast 10 groepen en krachtstroom
-Goed onderhouden en netjes bewoond
Features
Transfer of ownership
- Last asking price
- € 249,500 kosten koper
- Asking price per m²
- € 1,494
- Status
- Sold
Construction
- Kind of house
- Single-family home, detached residential property
- Building type
- Resale property
- Year of construction
- 1940
- Type of roof
- Combination roof covered with asphalt roofing and roof tiles
Surface areas and volume
- Areas
- Living area
- 167 m²
- Other space inside the building
- 39 m²
- Exterior space attached to the building
- 5 m²
- Plot size
- 297 m²
- Volume in cubic meters
- 567 m³
Layout
- Number of rooms
- 8 rooms (6 bedrooms)
- Number of bath rooms
- 1 bathroom and 2 separate toilets
- Bathroom facilities
- Walk-in shower, bath, and washstand
- Number of stories
- 2 stories and a basement
- Facilities
- Skylight, mechanical ventilation, passive ventilation system, flue, TV via cable, and solar panels
Energy
- Energy label
- Not available
- Insulation
- Roof insulation and double glazing
- Heating
- CH boiler, wood heater and partial floor heating
- Hot water
- CH boiler
- CH boiler
- Gas-fired combination boiler from 2018, in ownership
Cadastral data
- WINSCHOTEN H 1181
- Cadastral map
- Area
- 297 m²
- Ownership situation
- Full ownership
Exterior space
- Location
- In centre
- Garden
- Back garden and side garden
- Back garden
- 113 m² (7.50 metre deep and 15.00 metre wide)
- Garden location
- Located at the southeast with rear access
Storage space
- Shed / storage
- Attached brick storage
- Facilities
- Electricity
Garage
- Type of garage
- Parking place
Parking
- Type of parking facilities
- Parking on private property and public parking
Photos 61
© 2001-2025 funda




























































