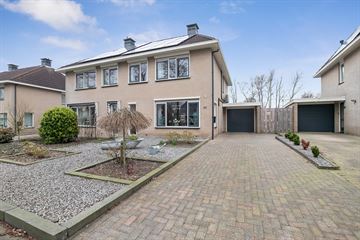
Description
In zeer gewilde, kindvriendelijke woonwijk 'Kloostervallei' gelegen, ruime TWEE-ONDER-EEN-KAP WONING met ruime oprit, aangebouwde stenen garage (ca. 18m²) en royale tuin met fraaie schuur met overkapping op ca. 448 m² eigen grond.
Begane grond: hal/entree, modern toilet v.v. wandcloset en fonteintje, ruime L-vormige woonkamer ( ca.38m²) v.v. fraaie tegelvloer en airconditioning , semi-open keuken (ca. 6m²) met deur naar de tuin en v.v. nette inbouwkeuken met inductie kookplaat (2018), afzuigschouw, vaatwasser, combimagnetron, koelkast en vriezer.
1e verdieping: overloop met airconditioning, zeer royale ouderslaapkamer (ca. 21,5m²) v.v. laminaatvloer en kastenwand, slaapkamer (ca. 10,5m²) v.v laminaat, slaapkamer (ca. 8m²) v.v. laminaat, moderne badkamer (2018) v.v. inloopdouche, 2e wandcloset, design radiator en wastafelmeubel.
2e verdieping: bereikbaar middels vaste trap, ruime 4e slaap/zolderkamer (ca. 19m²), bergruimte (ca. 6m²) v.v. witgoed aansluiting en c.v. opstelling.
De woning beschikt over een diepe tuin met vrijstaande houten schuur (ca.23m²) en fraaie overkapping (ca.12m²).
* energielabel B
* verwarmd middels airco's (2023) en c.v (2018)
* v.v. waterontharder (2023)
* v.v. 12 zonnepanelen (2018)
* zeer laag energieverbruik!
* royale 2/1 kapwoning op zeer gewilde locatie!!
* beslist een bezichtiging waard!
* aanvaarding in overleg!
Features
Transfer of ownership
- Last asking price
- € 389,500 kosten koper
- Asking price per m²
- € 3,573
- Status
- Sold
Construction
- Kind of house
- Single-family home, double house
- Building type
- Resale property
- Year of construction
- 1998
- Type of roof
- Hip roof
Surface areas and volume
- Areas
- Living area
- 109 m²
- Other space inside the building
- 42 m²
- Exterior space attached to the building
- 4 m²
- External storage space
- 23 m²
- Plot size
- 448 m²
- Volume in cubic meters
- 542 m³
Layout
- Number of rooms
- 5 rooms (4 bedrooms)
- Number of bath rooms
- 1 bathroom and 1 separate toilet
- Bathroom facilities
- Walk-in shower, toilet, and washstand
- Number of stories
- 3 stories
- Facilities
- Air conditioning, outdoor awning, rolldown shutters, and solar panels
Energy
- Energy label
- Insulation
- Completely insulated
- Heating
- CH boiler
- Hot water
- CH boiler
- CH boiler
- Nefiy ( combination boiler from 2018, in ownership)
Cadastral data
- WINSCHOTEN A 3923
- Cadastral map
- Area
- 448 m²
- Ownership situation
- Full ownership
Exterior space
- Location
- In residential district
- Garden
- Back garden and front garden
- Back garden
- 240 m² (24.00 metre deep and 10.00 metre wide)
- Garden location
- Located at the northwest with rear access
Storage space
- Shed / storage
- Detached wooden storage
Garage
- Type of garage
- Attached brick garage
- Capacity
- 1 car
Parking
- Type of parking facilities
- Parking on private property
Photos 34
© 2001-2024 funda

































