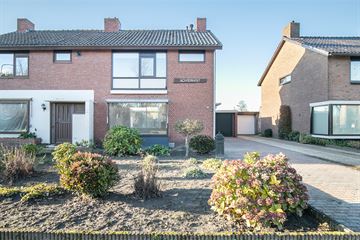
Description
Met vrij uitzicht op groenstrook en op mooie woonlocatie gelegen, half-vrijstaande woning met vrijstaande stenen garage (alsook 1 aangebouwde stenen berging en 1 aangebouwde houten berging) en voldoende parkeergelegenheid op eigen (lange) inrit. De woning is gelegen op loopafstand van het centrum met al zijn voorzieningen en beschikt over een fraaie, diepe achtertuin met optimale privacy en vrijstaand houten tuinhuis.
Begane grond: overdekt entree, hal met trapopgang, toiletruimte met wandcloset, kelder, ruime doorzonkamer met erker, dichte keuken voorzien van keukeninrichting met inbouwapparatuur en deur naar het terras.
Eerste verdieping: overloop met vaste kast, totaal 3 slaapkamers (waarvan 2 met vaste kasten en de ouderslaapkamer toegang heeft tot balkon (noordwesten), badkamer met inloopdouche, vaste wastafel met meubel en designradiator.
Tweede verdieping: bereikbaar via vlizotrap, overloop, ruime zolderberging voorzien van knieschotten en c.v.- installatie.
Bijzonderheden:
- 3x impressiefoto's van woonkamer en keuken;
- muurisolatie en nagenoeg geheel voorzien van dubbele beglazing;
- voorzien van garage, 2 bergingen en tuinhuis;
- beschutte en royale achtertuin op het noordwesten;
- zeer degelijk gebouwde woning;
- nabij o.a. het centrum, scholen, zwembad, grote speeltuin, openbaar vervoer en uitvalswegen;
- tevens gunstig gelegen t.a.v. de uitvalswegen A7 en N33 richting o.a. Groningen, Hoogezand, Winschoten, Delfzijl en de Eemshaven.
Features
Transfer of ownership
- Last asking price
- € 199,500 kosten koper
- Asking price per m²
- € 2,591
- Status
- Sold
Construction
- Kind of house
- Single-family home, double house
- Building type
- Resale property
- Year of construction
- 1960
- Specific
- Partly furnished with carpets and curtains
- Type of roof
- Gable roof covered with roof tiles
Surface areas and volume
- Areas
- Living area
- 77 m²
- Other space inside the building
- 8 m²
- Exterior space attached to the building
- 4 m²
- External storage space
- 39 m²
- Plot size
- 351 m²
- Volume in cubic meters
- 317 m³
Layout
- Number of rooms
- 4 rooms (3 bedrooms)
- Number of bath rooms
- 1 separate toilet
- Number of stories
- 2 stories and an attic
- Facilities
- Outdoor awning and TV via cable
Energy
- Energy label
- Insulation
- Double glazing and insulated walls
- Heating
- CH boiler
- Hot water
- CH boiler
- CH boiler
- Nefit (gas-fired combination boiler from 2011, in ownership)
Cadastral data
- WINSCHOTEN E 1244
- Cadastral map
- Area
- 351 m²
- Ownership situation
- Full ownership
Exterior space
- Location
- Alongside busy road and unobstructed view
- Garden
- Back garden and front garden
- Back garden
- 190 m² (19.00 metre deep and 10.00 metre wide)
- Garden location
- Located at the northwest with rear access
- Balcony/roof terrace
- Balcony present
Storage space
- Shed / storage
- Attached brick storage
- Facilities
- Electricity
- Insulation
- No insulation
Garage
- Type of garage
- Detached brick garage
- Capacity
- 1 car
- Facilities
- Electricity and running water
- Insulation
- No insulation
Parking
- Type of parking facilities
- Parking on private property
Photos 46
© 2001-2024 funda













































