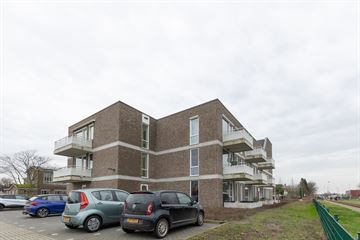
Description
Welkom aan de Landbouwstraat 7 05!
Waar ooit een enorme silo stond, vlakbij het treinstation en het centrum van Winterswijk, is in 2020 een luxe en energiezuinig appartementencomplex gebouwd.
Op de 2e verdieping van dit complex wordt nu dit fraai afgewerkte APPARTEMENT te koop aangeboden.
Dit appartement beschikt o.a. over een ruim balkon op het westen, eigen berging op de begane grond en een eigen parkeerplaats.
Het appartementengebouw is voorzien van een lift en het parkeerterrein wordt middels een slagboom afgesloten.
Mede door de 5 eigen zonnepanelen en een warmtepomp zijn de energiekosten minimaal.
De indeling is als volgt:
In de centrale hal op de begane grond kiest u voor de trap of de lift naar de tweede verdieping.
Indeling appartement: Hal met meterkast en garderobe, moderne toiletruimte met wandcloset en fonteintje, badkamer met inloopdouche en, wastafelmeubel, woonkamer met toegang tot balkon en aansluitend open keuken voorzien van diverse inbouwapparatuur. Vanuit de keuken is de inpandige berging bereikbaar met aansluiting voor wasmachine en -droger en opstelling warmtepomp. De slaapkamer is vanuit de hal te bereiken.
Nadere informatie:
- Bouwjaar 2020
- Gebruiksoppervlakte wonen ± 49 m²
- Gebouw gebonden buitenruimte ± 5 m²
- Externe bergruimte ± 4 m²
- Bruto inhoud woning ± 167 m³
- Energielabel A +++
- Voorzien van vloerverwarming/koeling,
- Huidige energiekosten ± € 25,- per maand.
- Eigen bijdrage VvE ± € 103,- per maand.
Prachtig, zo goed als nieuw, energiezuinig appartement welke zo te betrekken is!
Voel je thuis aan de Landbouwstraat 7 05!
Kijk voor alle beschikbare informatie op de woningwebsite: LANDBOUWSTRAAT7-05.NL
Features
Transfer of ownership
- Last asking price
- € 279,000 kosten koper
- Asking price per m²
- € 5,694
- Status
- Sold
- VVE (Owners Association) contribution
- € 103.00 per month
Construction
- Type apartment
- Apartment with shared street entrance (corridor apartment)
- Building type
- Resale property
- Year of construction
- 2020
Surface areas and volume
- Areas
- Living area
- 49 m²
- Exterior space attached to the building
- 5 m²
- External storage space
- 4 m²
- Volume in cubic meters
- 167 m³
Layout
- Number of rooms
- 2 rooms (1 bedroom)
- Number of bath rooms
- 1 bathroom and 1 separate toilet
- Number of stories
- 3 stories
- Facilities
- Optical fibre, elevator, sliding door, and solar panels
Energy
- Energy label
- Heating
- Heat pump
Cadastral data
- WINTERSWIJK L 5613
- Cadastral map
- Ownership situation
- Full ownership
- WINTERSWIJK L 5613
- Cadastral map
- Ownership situation
- Full ownership
Exterior space
- Location
- In centre
- Balcony/roof terrace
- Balcony present
Storage space
- Shed / storage
- Built-in
Parking
- Type of parking facilities
- Parking on gated property and parking on private property
VVE (Owners Association) checklist
- Registration with KvK
- Yes
- Annual meeting
- Yes
- Periodic contribution
- Yes (€ 103.00 per month)
- Reserve fund present
- Yes
- Maintenance plan
- Yes
- Building insurance
- Yes
Photos 47
© 2001-2024 funda














































