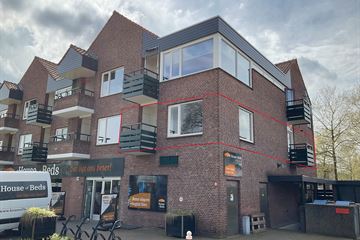
Description
GUNSTIG GELEGEN HARTJE CENTRUM 2 KAMER HOEK APPARTEMENT MET TWEE BALKONS, BERGING IN HET SOUTERRAIN EN VRIJ UITZICHT OVER DE NOTARISTUIN. OP LOOPAFSTAND VAN DE MARKT EN WINKELSTRATEN.
Indeling:
Hal met vaste wandkast, cv- bergruimte, slaapkamer met deur naar balkon, badkamer met o.a. douche, toilet, wasmachineaansluiting en wastafel, woonkamer met balkon, open keuken met inbouwblok.
Berging:
In het souterrain onder het complex.
Nadere informatie:
- bouwjaar 1977
- woonoppervlak circa 52 m2
- gunstige ligging midden in het centrum / alle voorzieningen op loopafstand.
- balkon met vrij uitzicht over de notaristuin.
- lage maandelijkse servicekosten (€ 140,67) aan de Vve voor onderhoud en verzekering.
- centraal verwarmd middels HR combi ketel (2020).
- woonkamer met laminaatvloer en deur naar het balkon met vrij uitzicht.
- keuken met o.a. vaatwasser, koelkast en gaskookplaat.
- ideale starterswoning voor één of twee persoonshuishouden.
Features
Transfer of ownership
- Last asking price
- € 179,500 kosten koper
- Asking price per m²
- € 3,452
- Service charges
- € 141 per month
- Status
- Sold
- VVE (Owners Association) contribution
- € 140.67 per month
Construction
- Type apartment
- Galleried apartment (apartment)
- Building type
- Resale property
- Year of construction
- 1977
- Type of roof
- Combination roof covered with asphalt roofing and roof tiles
Surface areas and volume
- Areas
- Living area
- 52 m²
- Exterior space attached to the building
- 2 m²
- External storage space
- 6 m²
- Volume in cubic meters
- 170 m³
Layout
- Number of rooms
- 2 rooms (1 bedroom)
- Number of bath rooms
- 1 bathroom
- Bathroom facilities
- Shower, toilet, and sink
- Number of stories
- 1 story
- Located at
- 1st floor
- Facilities
- Passive ventilation system and TV via cable
Energy
- Energy label
- Heating
- CH boiler
- Hot water
- CH boiler
- CH boiler
- Intergas HRE combi (gas-fired combination boiler from 2020, in ownership)
Cadastral data
- WINTERSWIJK L 4549
- Cadastral map
- Ownership situation
- Full ownership
Exterior space
- Location
- In centre
- Balcony/roof terrace
- Balcony present
Storage space
- Shed / storage
- Storage box
- Facilities
- Electricity
- Insulation
- No insulation
Parking
- Type of parking facilities
- Public parking
VVE (Owners Association) checklist
- Registration with KvK
- Yes
- Annual meeting
- Yes
- Periodic contribution
- Yes (€ 140.67 per month)
- Reserve fund present
- Yes
- Maintenance plan
- Yes
- Building insurance
- Yes
Photos 25
© 2001-2025 funda
























