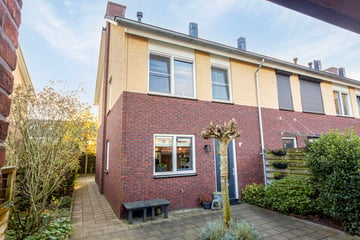
Description
IN RUSTIGE GROENE WOONWIJK GELEGEN RUIME EN MODERNE HOEKWONING MET STENEN BUITENBERGING, PARKEERPLAATS EN CARPORT OP EIGEN TERREIN EN OMSLOTEN TUIN OP HET ZUIDEN.
Indeling begane grond:
entree, hal, toiletruimte met modern wandcloset, garderobe, trapopgang en meterkast, ruime woonkamer voorzien van fraaie laminaatvloer en tuindeur naar tuin/terras, moderne open keuken voorzien van inbouwapparatuur (zoals vaatwasser, koelkast, hete lucht combi-oven en inductie kookplaat) en verzorgde achtertuin op het zuiden. Aan de voorzijde van de woning een overkapping met een stenen schuur / berging.
1e Verdieping:
overloop met vaste kast, 3 slaapkamers (allen voorzien van laminaat vloer) en nette badkamer voorzien van wandcloset, inloop douche en breed wastafelmeubel.
2e Verdieping:
via vaste trap bereikbare zolderverdieping met wasmachine aansluiting, CV opstelling en een volwaardige vierde slaapkamer met Velux dakraam.
Nadere informatie:
* bouwjaar 2009 / perceeloppervlak 228 m² / inhoud 446 m³ / woonoppervlak 124 m²
* uitstekend geïsoleerd woonhuis (dak-muur-vloer-glas isolatie, energielabel A)
* moderne inbouwkeuken voorzien van diverse inbouwapparatuur
* gehele woning voorzien van hardhouten draai-kiep ramen met horren
* HR combiketel Intergas 2009
* Siemens inductie kookplaat 2019, Etna hete lucht combi-oven 2021
* maak een afspraak voor deze instapklare woning!
Features
Transfer of ownership
- Last asking price
- € 337,500 kosten koper
- Asking price per m²
- € 2,722
- Status
- Sold
Construction
- Kind of house
- Single-family home, corner house
- Building type
- Resale property
- Year of construction
- 2009
- Type of roof
- Hip roof covered with roof tiles
Surface areas and volume
- Areas
- Living area
- 124 m²
- External storage space
- 6 m²
- Plot size
- 228 m²
- Volume in cubic meters
- 446 m³
Layout
- Number of rooms
- 5 rooms (4 bedrooms)
- Number of bath rooms
- 1 bathroom and 1 separate toilet
- Bathroom facilities
- Shower, walk-in shower, toilet, and washstand
- Number of stories
- 2 stories and an attic
- Facilities
- Mechanical ventilation
Energy
- Energy label
- Insulation
- Completely insulated
- Heating
- CH boiler
- Hot water
- CH boiler
- CH boiler
- Intergas (gas-fired combination boiler from 2009, in ownership)
Cadastral data
- WINTERSWIJK I 15421
- Cadastral map
- Area
- 228 m²
- Ownership situation
- Full ownership
Exterior space
- Location
- In residential district
- Garden
- Back garden, front garden and side garden
- Back garden
- 44 m² (5.50 metre deep and 8.00 metre wide)
- Garden location
- Located at the south
Storage space
- Shed / storage
- Detached brick storage
Garage
- Type of garage
- Carport and parking place
Parking
- Type of parking facilities
- Public parking
Photos 39
© 2001-2024 funda






































