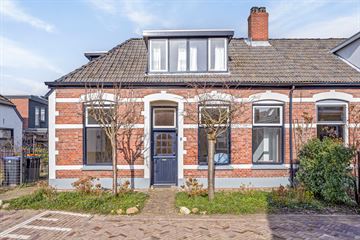
Description
AAN RUSTIG VERKEERSLUW STRAATJE IN HARTJE CENTRUM GELEGEN KARAKTERISTIEK HALF VRIJSTAAND WOONHUIS MET SLAAP- EN BADKAMER OP DE BEGANE GROND, MOGELIJKHEID VOOR PARKEERPLAATS OP EIGEN GROND EN VRIJSTAANDE HOUTEN SCHUUR. Levensloop bestendig wonen!
Indeling begane grond:
Entree, hal met fraaie Portugees aardewerk vloer, woonkamer met laminaat vloer en houtkachel, keurige open keuken met natuurstenen aanrechtblad en inbouwapparatuur (zoals 4 pits gaskookplaat, hete lucht oven, koelkast en vaatwasser), opkamer met daaronder kelder, slaapkamer met vaste kast, moderne badkamer (2021) met inloop douche (sun shower), wastafelmeubel, wandcloset en designradiator en verzorgde tuin met terras en vrijstaande houten berging.
1e verdieping:
Overloop met toilet (sanibroyeur) en 2 slaapkamers.
Nadere informatie:
Perceeloppervlak 234 m²
Inhoud woning 383 m³
HR CV combiketel Intergas 2020
Voorzien van dak-, vloer en glas isolatie
Moderne groepenkast
Keurige woning die zo te betrekken is!
Features
Transfer of ownership
- Last asking price
- € 275,000 kosten koper
- Asking price per m²
- € 2,670
- Status
- Sold
Construction
- Kind of house
- Single-family home, double house
- Building type
- Resale property
- Year of construction
- 1890
- Type of roof
- Combination roof covered with asphalt roofing and roof tiles
Surface areas and volume
- Areas
- Living area
- 103 m²
- Other space inside the building
- 5 m²
- External storage space
- 10 m²
- Plot size
- 234 m²
- Volume in cubic meters
- 383 m³
Layout
- Number of rooms
- 4 rooms (3 bedrooms)
- Number of bath rooms
- 1 bathroom
- Bathroom facilities
- Shower, walk-in shower, toilet, sink, and washstand
- Number of stories
- 2 stories
- Facilities
- Skylight, optical fibre, flue, and TV via cable
Energy
- Energy label
- Heating
- CH boiler
- Hot water
- CH boiler
- CH boiler
- Intergas (gas-fired combination boiler from 2020, in ownership)
Cadastral data
- WINTERSWIJK L 3119
- Cadastral map
- Area
- 159 m²
- Ownership situation
- Full ownership
- WINTERSWIJK L 4249
- Cadastral map
- Area
- 75 m²
- Ownership situation
- Full ownership
Exterior space
- Location
- Alongside a quiet road and in centre
- Garden
- Side garden
- Side garden
- 90 m² (15.00 metre deep and 6.00 metre wide)
- Garden location
- Located at the west
Storage space
- Shed / storage
- Detached wooden storage
- Facilities
- Electricity
- Insulation
- No insulation
Parking
- Type of parking facilities
- Parking on private property and public parking
Photos 33
© 2001-2025 funda
































