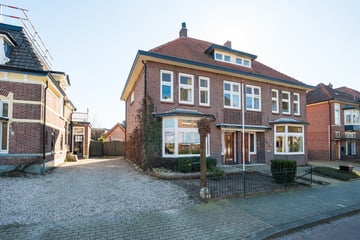
Description
Op top-locatie nabij het centrum gelegen markant en karakteristiek, recentelijk gemoderniseerd, halfvrijstaand HERENHUIS met diepe en veel privacy biedende achtertuin, met grote schuur en overkapping.
Indeling:
Begane grond:
Entree met vestibule voorzien van een fraai glas-in-lood raam en de originele granitovloer, centrale hal met de trapopgang, een voorkamer met erker en open haard, eveneens met glas in lood ramen, de achterkamer gescheiden door de en-suite deuren, kastenwand en openslaande deuren naar de tuin. Het geheel is voorzien van een prachtige massief eiken en geoliede parketvloer. De keuken met tegelvloer (met vloerverwarming) is voorzien van o.a. een gaskookplaat met afzuigkap, oven en koelkast, kelderkast en een bijkeuken met een extra aanrechtblad met dubbele spoelbak, vaatwasmachine en separaat een toilet.
Eerste verdieping:
Overloop, 3 ruime slaapkamers waarvan 2 met vaste kasten, een badkamer met ligbad/douche, tweede toilet, wastafel en designradiator.
Tweede verdieping:
Via een vaste trap bereikbare overloop met nog twee (slaap)kamers en een kantoorruimte.
Derde verdieping:
Via een vlizotrap bereikbare bergzolder met de cv opstelling.
Kenmerken:
* Royale 5 slaapkamerwoning
* Sfeervolle, smaakvol afgewerkte woning
* Karakteristiek beeldbepalend object
* Veel privacy in de omsloten tuin.
* Parkeren op eigen terrein mogelijk
* Gelegen in graag bewoonde straat met karakteristieke bebouwing.
* Gelegen nabij scholen en alle centrumvoorzieningen op loopafstand.
* Authentieke details zijn nog aanwezig zoals een granito vloer, paneeldeuren, plafondornamenten en glas in lood ramen.
* Zonnige smaakvol aangelegde en onderhoudsarme tuin op het zuid-oosten.
In woorden is de sfeer en ruimte van deze woning moeilijk samen te vatten. Wij nodigen u daarom graag uit voor een bezichtiging bij deze prachtige instapklare woning.
Features
Transfer of ownership
- Last asking price
- € 499,000 kosten koper
- Asking price per m²
- € 3,178
- Original asking price
- € 549,000 kosten koper
- Status
- Sold
Construction
- Kind of house
- Mansion, semi-detached residential property
- Building type
- Resale property
- Year of construction
- 1929
- Type of roof
- Hipped roof covered with roof tiles
Surface areas and volume
- Areas
- Living area
- 157 m²
- Other space inside the building
- 6 m²
- External storage space
- 17 m²
- Plot size
- 389 m²
- Volume in cubic meters
- 617 m³
Layout
- Number of rooms
- 7 rooms (5 bedrooms)
- Number of bath rooms
- 1 bathroom and 1 separate toilet
- Bathroom facilities
- Bath, toilet, and washstand
- Number of stories
- 4 stories
- Facilities
- Outdoor awning, skylight, passive ventilation system, and flue
Energy
- Energy label
- Insulation
- Roof insulation, mostly double glazed, insulated walls and floor insulation
- Heating
- CH boiler, fireplace and partial floor heating
- Hot water
- CH boiler
- CH boiler
- Intergas (gas-fired combination boiler from 2013, in ownership)
Cadastral data
- WINTERSWIJK L 943
- Cadastral map
- Area
- 389 m²
- Ownership situation
- Full ownership
Exterior space
- Location
- Alongside a quiet road and in centre
- Garden
- Back garden, front garden and side garden
Garage
- Type of garage
- Detached brick garage
- Capacity
- 1 car
- Facilities
- Electricity
Photos 74
© 2001-2025 funda









































































