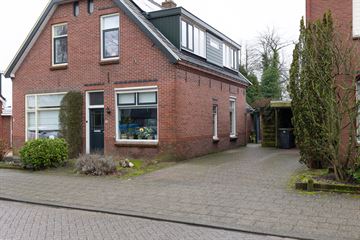
Description
Welkom aan de Generaal Berenschotweg 10 Winterswijk!
Het betreft hier een gerenoveerde en gemoderniseerde HELFT VAN DUBBEL WOONHUIS met diepe achtertuin, aangebouwde schuur/berging en overdekt terras.
Deze keurige en sfeervolle woning ligt in een graag bewoonde straat nabij het centrum. Voorzieningen zoals supermarkt en warme bakker bevinden zich op korte afstand.
Met 14 zonnepanelen op het dak, vloerverwarming, airco (2023), en een Atag Lydos warmtepomp boiler (2021) biedt deze woning een aangenaam comfort en lage energiekosten.
De indeling is als volgt:
Begane grond: Entree/hal met trapopgang en toegang tot de woonkamer. De sfeervolle woonkamer beschikt over een vaste kast onder de trapopgang en een schouw met houtkachel. Vanuit de woonkamer is de half open keuken bereikbaar. De keuken is voorzien van diverse inbouwapparatuur en aan weerszijden kastruimte. De bijkeuken heeft een achteruitgang en biedt toegang tot een moderne toiletruimte met wandcloset en fonteintje alsmede een kleine badkamer met douchecabine en wastafel.
De ruime aangebouwde en multifunctionele stenen schuur/berging heeft openslaande deuren naar het overdekte terras.
Eerste verdieping: Overloop, moderne badkamer voorzien van ligbad, wastafelmeubel en 2e toilet, 2 ruime slaapkamers.
Tweede verdieping: Via een luik bereikbare bergzolder.
Nadere informatie:
- Bouwjaar 1930
- Perceeloppervlakte 232 m²
- Gebruiksoppervlakte wonen ± 83 m²
- Overige inpandige ruimte ± 21 m²
- Gebouw gebonden buitenruimte ± 14 m²
- Bruto inhoud woning ± 396 m³
- Energielabel C.
- CV combiketel Nefit 2021
- Parkeren op eigen terrein.
Voel je thuis aan de Generaal Berenschotweg 10!
Kijk voor alle beschikbare informatie op de woningwebsite: GENERAALBERENSCHOTWEG10.NL
Features
Transfer of ownership
- Last asking price
- € 298,000 kosten koper
- Asking price per m²
- € 3,590
- Status
- Sold
Construction
- Kind of house
- Single-family home, double house
- Building type
- Resale property
- Year of construction
- 1930
Surface areas and volume
- Areas
- Living area
- 83 m²
- Other space inside the building
- 21 m²
- Exterior space attached to the building
- 14 m²
- Plot size
- 232 m²
- Volume in cubic meters
- 396 m³
Layout
- Number of rooms
- 3 rooms (2 bedrooms)
- Number of bath rooms
- 2 bathrooms and 1 separate toilet
- Bathroom facilities
- Shower, 2 sinks, bath, and toilet
- Number of stories
- 2 stories and a loft
- Facilities
- Air conditioning, optical fibre, and passive ventilation system
Energy
- Energy label
- Insulation
- Roof insulation, partly double glazed and floor insulation
- Heating
- CH boiler and heat pump
- Hot water
- CH boiler
- CH boiler
- Nefit (gas-fired combination boiler from 2021, in ownership)
Cadastral data
- WINTERSWIJK I 9070
- Cadastral map
- Area
- 232 m²
- Ownership situation
- Full ownership
Exterior space
- Location
- In centre
- Garden
- Back garden and front garden
- Back garden
- 80 m² (16.00 metre deep and 5.00 metre wide)
- Garden location
- Located at the east
Storage space
- Shed / storage
- Attached brick storage
- Insulation
- Insulated walls and floor insulation
Parking
- Type of parking facilities
- Parking on private property and public parking
Photos 53
© 2001-2024 funda




















































