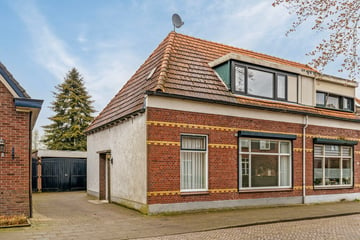
Description
IN GELIEFDE WOONOMGEVING AAN DE RAND VAN HET CENTRUM GELEGEN 2/1 KAP WONING MET OPRIT, CARPORT, GARAGE, STENEN SCHUUR EN DIEPE VRIJ GELEGEN ACHTERTUIN (495 m²). De woning beschikt over een slaap- en badkamer op de begane grond, dus levensloop bestendig wonen is mogelijk!
Indeling begane grond:
Entree met trapopgang en meterkast, opkamer met hieronder kelder, ruime woonkamer met rolluik, slaapkamer, keuken met eenvoudig keukenblok, portaal met oa. CV opstelling, badkamer met douche, toilet en wastafel en diepe vrij gelegen achtertuin met aangebouwde stenen schuur en vrijstaande houten tuinberging.
1e verdieping:
Overloop en drie slaapkamers.
2e verdieping:
Vide / vliering
Nadere informatie:
- Bouwjaar 1905
- Perceeloppervlak 495 m²
- Inhoud 368 m³
- Woonoppervlak 98 m²
- Externe bergruimte 30 m²
- Karakteristiek woonhuis met diepe tuin
- Slaap- en badkamer op de begane grond aanwezig
- De woning dient gemoderniseerd te worden.
Features
Transfer of ownership
- Last asking price
- € 250,000 kosten koper
- Asking price per m²
- € 2,551
- Status
- Sold
Construction
- Kind of house
- Single-family home, double house
- Building type
- Resale property
- Year of construction
- 1905
- Type of roof
- Pyramid hip roof covered with roof tiles
Surface areas and volume
- Areas
- Living area
- 98 m²
- Other space inside the building
- 6 m²
- External storage space
- 30 m²
- Plot size
- 495 m²
- Volume in cubic meters
- 368 m³
Layout
- Number of rooms
- 5 rooms (4 bedrooms)
- Number of bath rooms
- 1 bathroom and 1 separate toilet
- Bathroom facilities
- Shower, toilet, and sink
- Number of stories
- 2 stories and a loft
Energy
- Energy label
- Insulation
- Partly double glazed
- Heating
- CH boiler
- Hot water
- CH boiler
- CH boiler
- Vaillant (gas-fired combination boiler from 2012, in ownership)
Cadastral data
- WINTERSWIJK L 2334
- Cadastral map
- Area
- 495 m²
- Ownership situation
- Full ownership
Exterior space
- Location
- In centre
- Garden
- Back garden
- Back garden
- 300 m² (30.00 metre deep and 10.00 metre wide)
- Garden location
- Located at the north with rear access
Storage space
- Shed / storage
- Attached brick storage
- Facilities
- Loft, electricity and running water
- Insulation
- No insulation
Garage
- Type of garage
- Detached brick garage
- Capacity
- 1 car
- Facilities
- Electricity
- Insulation
- No insulation
Parking
- Type of parking facilities
- Parking on private property and public parking
Photos 35
© 2001-2025 funda


































