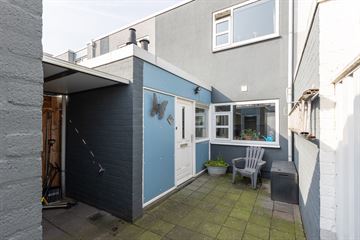
Description
Welkom aan de Ligusterlaan 71 Winterswijk!
In kindvriendelijke woonwijk gelegen tussenwoning met stenen berging en houten overkapping in de zonnige achtertuin.
Zowel het centrum van Winterswijk met alle voorzieningen alsmede basisscholen en het buitengebied van Winterswijk zijn goed bereikbaar. Aan het pleintje waaraan deze woning aan de voorzijde grenst, is er openbare parkeerruimte.
Middels een houten poort krijg je toegang tot dit perceel. Tussen de stenen berging en de woning is een overkapping/afdak gerealiseerd. De zonnige en omsloten tuin ligt op het westen. De woning is grotendeels voorzien van kunststof ramen en kozijnen.
De indeling is als volgt:
Begane grond: Entree/hal met meterkast, cv-kast en toiletruimte. Vanuit de entree bereik je de open keuken welke is voorzien van een inbouwkeuken in hoekopstelling met diverse apparatuur. Aansluitend bevindt zich de woonkamer met zicht op de achtertuin en voorzien van tuindeur.
Verdieping: Overloop met vaste kast, 3 slaapkamers waarvan 1 met grote schuifwandkast, badkamer met douchecabine, wastafel en 2e toilet.
Nadere informatie:
- Bouwjaar 1972
- Perceeloppervlakte 145 m²
- Gebruiksoppervlakte wonen ± 87 m²
- Gebouwgebonden buitenruimte ± 3 m²
- Externe bergruimte ± 12 m²
- Bruto inhoud woning ± 313 m³
- Grotendeels voorzien van kunststof ramen en kozijnen
- Energielabel C
Kijk voor alle beschikbare informatie op de woningwebsite: LIGUSTERLAAN71.NL
Voel je thuis aan de Ligusterlaan 71!
Features
Transfer of ownership
- Last asking price
- € 197,500 kosten koper
- Asking price per m²
- € 2,270
- Status
- Sold
Construction
- Kind of house
- Single-family home, row house
- Building type
- Resale property
- Year of construction
- 1972
- Type of roof
- Flat roof covered with asphalt roofing
Surface areas and volume
- Areas
- Living area
- 87 m²
- Exterior space attached to the building
- 3 m²
- External storage space
- 12 m²
- Plot size
- 145 m²
- Volume in cubic meters
- 313 m³
Layout
- Number of rooms
- 4 rooms (3 bedrooms)
- Number of bath rooms
- 1 bathroom and 1 separate toilet
- Bathroom facilities
- Shower, toilet, and sink
- Number of stories
- 2 stories
- Facilities
- Optical fibre and passive ventilation system
Energy
- Energy label
- Insulation
- Mostly double glazed
- Heating
- CH boiler
- Hot water
- CH boiler
- CH boiler
- Intergas (gas-fired combination boiler from 2020, in ownership)
Cadastral data
- WINTERSWIJK I 11023
- Cadastral map
- Area
- 145 m²
- Ownership situation
- Full ownership
Exterior space
- Location
- In residential district
- Garden
- Back garden
- Back garden
- 45 m² (10.00 metre deep and 4.50 metre wide)
- Garden location
- Located at the west
Storage space
- Shed / storage
- Detached brick storage
- Facilities
- Electricity
Parking
- Type of parking facilities
- Public parking
Photos 48
© 2001-2024 funda















































