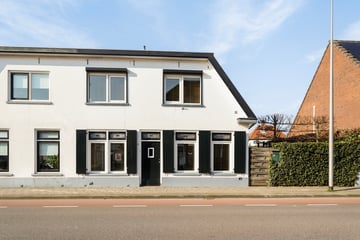This house on funda: https://www.funda.nl/en/detail/koop/verkocht/winterswijk/huis-misterweg-18/89874129/

Description
AAN DE RAND VAN HET CENTRUM GELEGEN KARAKTERISTIEKE HELFT VAN EEN DUBBEL WOONHUIS MET RUIME ACHTERTUIN, GROTE VRIJSTAANDE STENEN SCHUUR EN CARPORT MET PLEK VOOR TWEE AUTO'S.
Indeling begane grond:
Entree met granito vloer en trapopgang, ruime woonkamer voorzien van fraaie pvc vloer, schouw met haard, glas in lood ramen en tuindeuren, moderne keuken (gesitueerd op de voormalige opkamer) voorzien van natuurstenen aanrechtblad en inbouwapparatuur (zoals inductie kookplaat, hete lucht combi-oven, koelkast en vaatwasser), werkplek in de voormalige kelderruimte, portaal met modern wandcloset, royale bijkeuken / berging met wasmachine aansluiting en moderne groepenkast en ruime verzorgde achtertuin met meerdere terrassen, vrijstaande stenen schuur met vliering en grote carport met plek voor twee auto's.
1e verdieping:
Overloop, drie slaapkamers (ouderslaapkamer voorzien van airco) en royale moderne badkamer voorzien van een
2-persoons inloopdouche, wandcloset en groot wastafelmeubel.
Nadere informatie:
Bouwjaar 1915
Woonoppervlak 98 m²
Inhoud 347 m³
Perceeloppervlak 250 m²
Begane grond voorzien van vloerverwarming
Voorzien van 10 zonnepanelen (2016)
Voorgevel van de woning is voorzien van extra dik isolatie glas
Glas in lood ramen aanwezig
Schilderwerk binnenzijde volledig in 2022
Schilderwerk buitenzijde 2023 (begane grond)
Keurig onderhouden karakteristiek woonhuis dat zo te betrekken is!
Features
Transfer of ownership
- Last asking price
- € 319,000 kosten koper
- Asking price per m²
- € 3,255
- Status
- Sold
Construction
- Kind of house
- Single-family home, double house
- Building type
- Resale property
- Year of construction
- 1915
- Type of roof
- Combination roof covered with asphalt roofing and roof tiles
Surface areas and volume
- Areas
- Living area
- 98 m²
- External storage space
- 22 m²
- Plot size
- 250 m²
- Volume in cubic meters
- 347 m³
Layout
- Number of rooms
- 4 rooms (3 bedrooms)
- Number of bath rooms
- 1 bathroom and 1 separate toilet
- Bathroom facilities
- Shower, walk-in shower, toilet, and washstand
- Number of stories
- 2 stories
- Facilities
- Air conditioning and solar panels
Energy
- Energy label
- Insulation
- Roof insulation, double glazing and floor insulation
- Heating
- CH boiler, fireplace and partial floor heating
- Hot water
- CH boiler
- CH boiler
- Gas-fired combination boiler from 2022, in ownership
Cadastral data
- WINTERSWIJK L 2958
- Cadastral map
- Area
- 188 m²
- Ownership situation
- Full ownership
- WINTERSWIJK L 3941
- Cadastral map
- Area
- 62 m²
- Ownership situation
- Full ownership
Exterior space
- Location
- In centre
- Garden
- Back garden and front garden
- Back garden
- 130 m² (20.00 metre deep and 6.50 metre wide)
- Garden location
- Located at the north with rear access
Storage space
- Shed / storage
- Detached brick storage
- Facilities
- Loft and electricity
- Insulation
- Roof insulation and insulated walls
Garage
- Type of garage
- Carport and parking place
Parking
- Type of parking facilities
- Parking on private property and public parking
Photos 35
© 2001-2025 funda


































