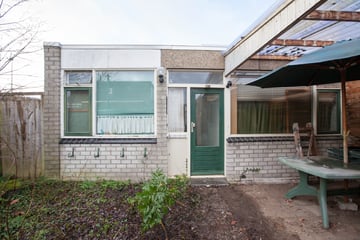
Description
LEVENSLOOP-BESTENDIGE UITGEBOUWDE DRIE-KAMER HOEK-BUNGALOW MET VRIJSTAANDE STENEN BERGING
MET SERRE / TUINKAMER EN VRIJE VOOR- EN ACHTERTUIN
Gelegen aan woon-erf met speeltuin en parkeerruimte in woonwijk aan rand van de bebouwde kom.
Indeling:
entree/gang, tuingerichte woonkamer met open keuken, serre, 2 slaapkamers, badkamer en bijkeuken.
-Woonoppervlakte 66 m2; perceelgrootte 170 m2;
-C.V. verwarmd, nagenoeg geheel thermopane beglazing;
-Goede staat van onderhoud, wel ouder interieur
-Alle voorzieningen op loop- en fietsafstand
-Direct beschikbaar
-Ook prima belegging voor verhuur
Features
Transfer of ownership
- Last asking price
- € 169,500 kosten koper
- Asking price per m²
- € 2,568
- Status
- Sold
Construction
- Kind of house
- Bungalow, corner house
- Building type
- Resale property
- Year of construction
- 1973
- Type of roof
- Flat roof covered with asphalt roofing
Surface areas and volume
- Areas
- Living area
- 66 m²
- External storage space
- 9 m²
- Plot size
- 170 m²
- Volume in cubic meters
- 200 m³
Layout
- Number of rooms
- 3 rooms (2 bedrooms)
- Number of bath rooms
- 1 bathroom
- Bathroom facilities
- Bath, toilet, and sink
- Number of stories
- 1 story
- Facilities
- Passive ventilation system
Energy
- Energy label
- Insulation
- Mostly double glazed
- Heating
- CH boiler
- Hot water
- CH boiler
- CH boiler
- Intergas (gas-fired combination boiler from 2012, in ownership)
Cadastral data
- WINTERSWIJK I 11837
- Cadastral map
- Area
- 170 m²
- Ownership situation
- Full ownership
Exterior space
- Location
- Alongside park, sheltered location and in residential district
- Garden
- Back garden
- Back garden
- 42 m² (7.00 metre deep and 6.00 metre wide)
- Garden location
- Located at the southwest with rear access
Storage space
- Shed / storage
- Detached brick storage
- Facilities
- Electricity
Parking
- Type of parking facilities
- Public parking
Photos 23
© 2001-2025 funda






















