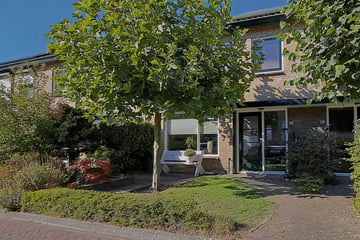
Description
RUIME UITGEBOUWDE GEZINSWONING MET DAKKAPEL EN EXTRA KAMERS OP TWEEDE VERDIEPING EN STENEN BERGING EN VRIJE ACHTERTUIN
Gelegen aan rustig woonplein met voldoende parkeergelegenheid en ook mogelijkheid om een garage-box bij te kopen.
Indeling begane grond:
Entree/hal met trapopgang, toilet, ruime doorzonkamer, open keuken met moderne inbouw-apparatuur, klein kantoortje/werkhoek, bijkeuken/achteringang en trapkelder.
Eerste verdieping:
Overloop met waskast, 3 slaapkamers (met extra kastruimte in voormalige badkamer) en ruime keurige badkamer met bad, douche, wastafel in meubel en toilet.
Tweede verdieping:
Overloop/berging en 2 ruime slaapkamers (dakkapel op achterzijde)
-Woning heeft A Label.
-Goede isolatie (dubbel glas, dakisolatie) en 20 zonnepanelen maken lage energielasten.
-Veel extra’s zoals airco (2022) op de 1e en 2e verdieping.
-Keurige afwerking
-C.V. gas ATAG-ketel (2022)
-Mogelijkheid om garagebox bij te kopen voor € 20.000,--
Features
Transfer of ownership
- Last asking price
- € 315,000 kosten koper
- Asking price per m²
- € 2,250
- Status
- Sold
Construction
- Kind of house
- Single-family home, row house
- Building type
- Resale property
- Year of construction
- 1971
- Type of roof
- Gable roof covered with roof tiles
Surface areas and volume
- Areas
- Living area
- 140 m²
- External storage space
- 12 m²
- Plot size
- 188 m²
- Volume in cubic meters
- 388 m³
Layout
- Number of rooms
- 6 rooms (5 bedrooms)
- Number of bath rooms
- 1 bathroom and 1 separate toilet
- Bathroom facilities
- Shower, bath, toilet, sink, and washstand
- Number of stories
- 3 stories
- Facilities
- Air conditioning and solar panels
Energy
- Energy label
- Insulation
- Roof insulation, double glazing and floor insulation
- Heating
- CH boiler
- Hot water
- CH boiler
- CH boiler
- ATAG (gas-fired combination boiler from 2022)
Cadastral data
- WINTERSWIJK I 9574
- Cadastral map
- Area
- 170 m²
- Ownership situation
- Full ownership
- WINTERSWIJK I 9571
- Cadastral map
- Area
- 18 m²
- Ownership situation
- Full ownership
Exterior space
- Location
- Alongside a quiet road, sheltered location and in residential district
- Garden
- Back garden and front garden
- Back garden
- 1 m² (0.10 metre deep and 6.50 metre wide)
- Garden location
- Located at the north with rear access
Storage space
- Shed / storage
- Detached brick storage
Garage
- Type of garage
- Not yet present but possible
Parking
- Type of parking facilities
- Public parking
Photos 32
© 2001-2024 funda































