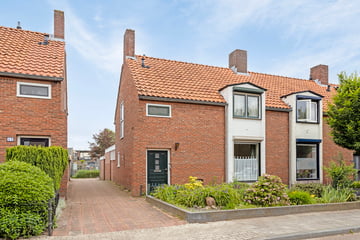
Description
IN RUSTIGE WOONOMGEVING GELEGEN UITGEBOUWDE HOEKWONING MET VRIJSTAANDE GARAGE, STENEN BERGING EN RUIME ACHTERTUIN MET ACHTEROM. Deze woning heeft 3 slaapkamers en ligt in een kindvriendelijke woonwijk op loopafstand van een speeltuin.
Indeling begane grond:
Entree met trapopgang, kelderkast en toilet, woonkamer (type doorzon) met laminaat vloer en rolluiken, uitgebouwde woonkeuken, bijkeuken voorzien van wasmachine- en droger aansluitingen, stenen schuur/berging, vrijstaande garage en ruime achtertuin met achterom.
1e verdieping:
Overloop, 3 slaapkamers (allen met vaste kast en elektrische rolluiken) en badkamer met douche, wandcloset, wastafel en designradiator.
2e verdieping:
Via vlizotrap bereikbare zolderberging.
Nadere informatie:
Bouwjaar 1949
Perceeloppervlak 250 m²
Inhoud 378 m³
Woonoppervlak ca. 98 m²
Voorzien van dubbele beglazing en dakisolatie.
Ideale starterswoning!
Features
Transfer of ownership
- Last asking price
- € 235,000 kosten koper
- Asking price per m²
- € 2,398
- Status
- Sold
Construction
- Kind of house
- Single-family home, corner house
- Building type
- Resale property
- Year of construction
- 1949
- Type of roof
- Hip roof covered with roof tiles
Surface areas and volume
- Areas
- Living area
- 98 m²
- Other space inside the building
- 9 m²
- External storage space
- 14 m²
- Plot size
- 250 m²
- Volume in cubic meters
- 378 m³
Layout
- Number of rooms
- 4 rooms (3 bedrooms)
- Number of bath rooms
- 1 bathroom and 1 separate toilet
- Bathroom facilities
- Shower, toilet, and sink
- Number of stories
- 2 stories and an attic
- Facilities
- Rolldown shutters
Energy
- Energy label
- Insulation
- Roof insulation and double glazing
- Heating
- CH boiler
- Hot water
- CH boiler
- CH boiler
- Gas-fired combination boiler from 2019, in ownership
Cadastral data
- WINTERSWIJK I 13740
- Cadastral map
- Area
- 250 m²
- Ownership situation
- Full ownership
Exterior space
- Location
- In residential district
- Garden
- Back garden and front garden
- Back garden
- 102 m² (17.00 metre deep and 6.00 metre wide)
- Garden location
- Located at the east with rear access
Storage space
- Shed / storage
- Attached brick storage
- Facilities
- Electricity
Garage
- Type of garage
- Detached wooden garage
- Capacity
- 1 car
- Facilities
- Electricity
- Insulation
- No insulation
Parking
- Type of parking facilities
- Public parking
Photos 29
© 2001-2025 funda




























