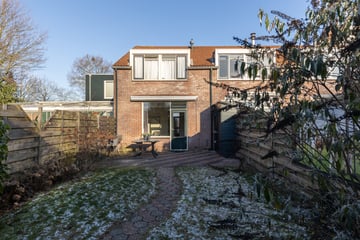
Description
Welkom bij deze GESCHAKELDE WONING aan de Thorbeckestraat 81 in Winterswijk, een plek waar je je onmiddellijk thuis zult voelen.
Deze woning is gelegen in de graag bewoonde woonwijk 'De Hoge Wieber', op fietsafstand van het centrum en het prachtige buitengebied. Aan de voorzijde is er een parkeerplek op eigen terrein en tref je de stenen berging aan.
De woning is als volgt ingedeeld:
Begane grond: Entree/hal met moderne toiletruimte, meterkast en trapopgang. Tevens via de hal toegang tot de woonkamer met genoeg ruimte voor een comfortabele zit- en eethoek en aansluitend open keuken. Onder de trapopgang bevindt zich een berging.
Eerste verdieping:
Overloop, badkamer met 2e toilet, douche en wastafel en 3 slaapkamer. Verder is er een aparte ruimte voor de c.v.-ketel, waardoor deze netjes uit het zicht staat.
Tweede verdieping: Via CV-ruimte bereikbare vliering.
Als we naar buiten lopen, kom je in de zonnige achtertuin op het zuiden. Wat een heerlijke plek om te genieten van een zomerse BBQ of een goed boek. De tuin is onderhoudsvriendelijk aangelegd en heeft een houten tuinhuisje en een tuinkast. Op warme dagen zorgt het zonnescherm aan de achterzijde aan de woning voor schaduw op het terras.
Nadere informatie:
- Bouwjaar 1982
- Perceeloppervlakte 184 m²
- Woonoppervlakte ± 85 m²
- Externe bergruimte 15 m²
- Inhoud ± 305 m³
- Energielabel C
- Deels voorzien van airco
- Zonnescherm aan achterzijde
- Parkeren op eigen terrein
Voel je thuis aan de Thorbeckestraat 81!
Kijk voor alle beschikbare informatie op de woningwebsite: THORBECKESTRAAT81.NL
Features
Transfer of ownership
- Last asking price
- € 237,500 kosten koper
- Asking price per m²
- € 2,794
- Status
- Sold
Construction
- Kind of house
- Single-family home, semi-detached residential property
- Building type
- Resale property
- Year of construction
- 1982
Surface areas and volume
- Areas
- Living area
- 85 m²
- External storage space
- 15 m²
- Plot size
- 184 m²
- Volume in cubic meters
- 305 m³
Layout
- Number of rooms
- 4 rooms (3 bedrooms)
- Number of bath rooms
- 1 bathroom and 1 separate toilet
- Bathroom facilities
- Shower, toilet, and washstand
- Number of stories
- 2 stories and a loft
- Facilities
- Air conditioning, outdoor awning, optical fibre, and passive ventilation system
Energy
- Energy label
- Insulation
- Roof insulation, partly double glazed, insulated walls and floor insulation
- Heating
- CH boiler
- Hot water
- CH boiler
- CH boiler
- Valiant (gas-fired combination boiler from 2012, in ownership)
Cadastral data
- WINTERSWIJK M 1354
- Cadastral map
- Area
- 184 m²
- Ownership situation
- Full ownership
Exterior space
- Location
- Alongside a quiet road and in residential district
- Garden
- Back garden
- Back garden
- 40 m² (8.00 metre deep and 5.00 metre wide)
- Garden location
- Located at the south
Storage space
- Shed / storage
- Detached brick storage
- Facilities
- Electricity
Parking
- Type of parking facilities
- Parking on private property and public parking
Photos 49
© 2001-2025 funda
















































