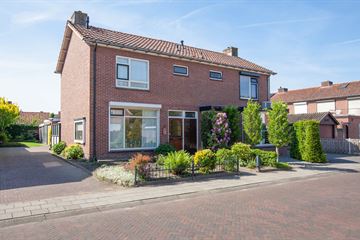This house on funda: https://www.funda.nl/en/detail/koop/verkocht/winterswijk/huis-vreesweg-4/89963599/

Description
TWEE ONDER EEN KAP WONING MET UITGEBOUWDE KEUKEN, BIJKEUKEN/BERGING, VRIJSTAANDE OVERKAPPING, GARAGE/BERGINGEN, PARKEERPLAATS NAAST DE WONING EN ROYALE TUIN
Gelegen aan rustige woonstraat
Indeling begane grond:
Entree met trapopgang, toiletruimte, trapkelder, doorzon-woonkamer met laminaatvloer, eetkeuken met oudere inbouw en bijkeuken/berging
Eerste verdieping:
Overloop, 3 slaapkamers en doucheruimte met wastafel
Tweede verdieping:
Zolderberging bereikbaar via vaste trap met mogelijkheid voor extra kamer
-Woon-oppervlakte 78 m2; oppervlakte bergingen totaal 41 m2;
perceelgrootte 312 m2
-Dak-isolatie, muur-isolatie, vloer-isolatie en grotendeels dubbele beglazing
-c.v gas ketel 2010; rolluik aan woonkamer; prima mogelijkheden voor zonnepanelen
-Bergingen ook goed te gebruiken voor praktijk aan huis (voorheen koelruimtes)
-Veel privacy in de tuin
-Mogelijkheid voor carport naast de woning
Features
Transfer of ownership
- Last asking price
- € 298,000 kosten koper
- Asking price per m²
- € 3,821
- Status
- Sold
Construction
- Kind of house
- Single-family home, double house
- Building type
- Resale property
- Year of construction
- 1961
- Type of roof
- Gable roof covered with roof tiles
Surface areas and volume
- Areas
- Living area
- 78 m²
- Other space inside the building
- 18 m²
- Exterior space attached to the building
- 15 m²
- External storage space
- 41 m²
- Plot size
- 312 m²
- Volume in cubic meters
- 250 m³
Layout
- Number of rooms
- 5 rooms (3 bedrooms)
- Number of bath rooms
- 1 bathroom
- Bathroom facilities
- Shower and sink
- Number of stories
- 3 stories
- Facilities
- Rolldown shutters
Energy
- Energy label
- Insulation
- Roof insulation, partly double glazed, insulated walls and floor insulation
- Heating
- CH boiler
- Hot water
- Central facility
- CH boiler
- NEFIT Topline (gas-fired combination boiler from 2010, in ownership)
Cadastral data
- WINTERSWIJK I 8198
- Cadastral map
- Area
- 312 m²
- Ownership situation
- Full ownership
Exterior space
- Location
- Alongside a quiet road, sheltered location and in residential district
- Garden
- Back garden and front garden
- Back garden
- 100 m² (20.00 metre deep and 5.00 metre wide)
- Garden location
- Located at the south with rear access
Storage space
- Shed / storage
- Detached brick storage
Garage
- Type of garage
- Parking place
Parking
- Type of parking facilities
- Parking on private property and public parking
Photos 33
© 2001-2025 funda
































