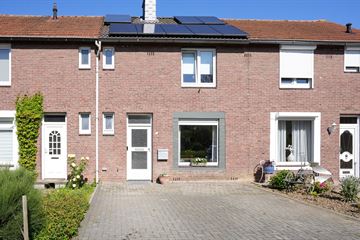This house on funda: https://www.funda.nl/en/detail/koop/verkocht/wittem/huis-kerkstraat-9/89953998/

Description
Energiezuinige instapklare woning met diepe tuin en twee parkeerplaatsen.
Globale indeling
Souterrain: kelder met witgoedaansluitingen.
Begane grond:
Entree met vernieuwde meterkast en trap naar de 1e verdieping. Toilet en woonkamer.
Vernieuwd zwevend toilet.
Woonkamer voorzien van een tegelvloer met vloerverwarming. Toegang naar de kelder.
Keuken gelegen in de aanbouw met een complete keuken voorzien van kookplaat, afzuigkap, oven en afwasmachine toegang naar de tuin.
1e verdieping:
Overloop met toegang naar 2 slaapkamers en 2 badkamers. Slaapkamers en overloop voorzien van laminaat. Vlizotrap naar de tweede verdieping.
Slaapkamer I, 11,4m2
Slaapkamer II, 10m2
Luxe badkamer met ligbad, inloopdouche, zwevend toilet en wastafelmeubel.
Badkamer II met douche en wastafel.
2e verdieping
Bergzolder te bereiken via een vlizotrap.
Met opstelplaats voor CV (Remeha Avanta 28C, Bouwjaar 2020, eigendom).
Vloer van de zolder is geheel geïsoleerd.
Tuin:
Diepe achtertuin gelegen op het Noordwesten met stenen berging en houten berging en achterom.
Overkapping aan de woonkamer en keuken.
Aan de voorzijde van de woning bevinden zich twee parkeerplaatsen.
De woning is op een aantal punten gemoderniseerd waaronder
- Nieuwe luxe badkamer
- Keuken
- Nieuwe betonvloer begane grond met vloerverwarming
- Zonnepanelen en twee airco units
- Zoldervloer geïsoleerd
- Stucwerk begane grond en gang en overloop, badkamer.
- Voortuin vernieuwd met twee parkeerplaatsen.
Relevante cijfers en informatie
-Bouwjaar woning 1953
-Grotendeels voorzien van kunststof kozijnen en 1 raam aluminium en voor - en achterdeur van enkel glas.
-Perceel oppervlakte 240m2
-Wonen 78m2
-Overig inpandig 16m2
-Externe bergruimte 12m2
-Energielabel C
-Recht van overpad ten gunste van getaxeerde door een pad gesitueerd aan het einde van de tuin
-Asbest aanwezig in dakbeschot en rookkanalen.
Features
Transfer of ownership
- Last asking price
- € 254,000 kosten koper
- Asking price per m²
- € 3,256
- Original asking price
- € 269,500 kosten koper
- Status
- Sold
Construction
- Kind of house
- Single-family home, row house
- Building type
- Resale property
- Year of construction
- 1953
- Type of roof
- Pyramid hip roof covered with roof tiles
Surface areas and volume
- Areas
- Living area
- 78 m²
- Other space inside the building
- 16 m²
- Exterior space attached to the building
- 12 m²
- External storage space
- 16 m²
- Plot size
- 240 m²
- Volume in cubic meters
- 325 m³
Layout
- Number of rooms
- 3 rooms (2 bedrooms)
- Number of bath rooms
- 2 bathrooms and 1 separate toilet
- Number of stories
- 2 stories, an attic, and a basement
- Facilities
- Air conditioning and solar panels
Energy
- Energy label
Cadastral data
- GULPEN-WITTEM B 4696
- Cadastral map
- Area
- 240 m²
Exterior space
- Garden
- Back garden
- Back garden
- 120 m² (20.00 metre deep and 6.00 metre wide)
- Garden location
- Located at the northwest with rear access
Storage space
- Shed / storage
- Attached brick storage
Parking
- Type of parking facilities
- Parking on private property and public parking
Photos 31
© 2001-2025 funda






























