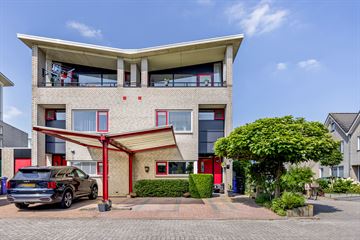This house on funda: https://www.funda.nl/en/detail/koop/verkocht/woerden/huis-bomschuit-2/43615999/

Description
In groene woonwijk “De Lobben” aan een kindvriendelijk plein gelegen geschakelde 2-onder-1-kapwoning met een moderne uitstraling, 4 slaapkamers en mogelijkheid tot parkeren op eigen terrein.
Indeling:
Entree/hal met meterkast, garderobe, toilet met fonteintje, toegang tot de woonkamer met praktische voorraadkast, laminaatvloer en schuifpui naar de gezellige tuin met berging. Aan de voorzijde gelegen indirect open woonkeuken met inbouwkeuken voorzien van diverse inbouwapparatuur (o.a. 4-pits gaskookplaat, combi oven/magnetron, vaatwasser, koelkast vriezer en afzuigkap).
1e verdieping:
Overloop, in totaal 3 slaapkamers waarvan 1 met airco en 1 met kastenwand, badkamer met ligbad inclusief douche, 2e toilet, dubbele wastafel met meubel en wasmachineaansluiting.
2e verdieping:
Overloop met opstelplaats cv ketel, slaapkamer met airco, wastafel met meubel en deur naar de loggia.
- Bouwjaar 1993.
- Inhoud woonhuis 428 m³, gebruiksoppervlakte 121 m², perceeloppervlakte 191 m² eigen grond.
- Schilderwerk buitenzijde (2020).
- Achtertuin met achterom en stenen berging.
- Gunstige ligging nabij uitvalswegen en op korte afstand van basisscholen, sportvelden en wijkwinkelcentrum.
AANVAARDING: in overleg.
Een woning kopen? Neem uw eigen NVM Makelaar mee!
Features
Transfer of ownership
- Last asking price
- € 595,000 kosten koper
- Asking price per m²
- € 4,917
- Status
- Sold
Construction
- Kind of house
- Single-family home, linked semi-detached residential property
- Building type
- Resale property
- Year of construction
- 1993
- Type of roof
- Shed roof
Surface areas and volume
- Areas
- Living area
- 121 m²
- Exterior space attached to the building
- 9 m²
- External storage space
- 7 m²
- Plot size
- 191 m²
- Volume in cubic meters
- 428 m³
Layout
- Number of rooms
- 5 rooms (4 bedrooms)
- Number of bath rooms
- 1 bathroom and 1 separate toilet
- Bathroom facilities
- Double sink, bath, toilet, and washstand
- Number of stories
- 3 stories
- Facilities
- Air conditioning and sliding door
Energy
- Energy label
- Insulation
- Completely insulated
- Heating
- CH boiler
- Hot water
- CH boiler
- CH boiler
- Nefit (gas-fired combination boiler from 2010, in ownership)
Cadastral data
- WOERDEN D 2713
- Cadastral map
- Area
- 191 m²
- Ownership situation
- Full ownership
Exterior space
- Location
- In residential district
- Garden
- Back garden, front garden and side garden
- Back garden
- 63 m² (8.75 metre deep and 7.17 metre wide)
- Garden location
- Located at the northwest with rear access
Storage space
- Shed / storage
- Detached brick storage
- Facilities
- Electricity
Parking
- Type of parking facilities
- Parking on private property and public parking
Photos 35
© 2001-2024 funda


































