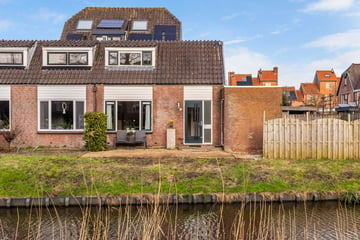This house on funda: https://www.funda.nl/en/detail/koop/verkocht/woerden/huis-de-dinkel-11/89837200/

Description
Enjoy the sun, quiet location and outdoor space around the house. A spacious living experience in this corner house with two bedrooms and a spacious garden.
Conveniently located on 'de Dinkel' near many amenities, many of which are within walking distance. Close to the shopping center, neighborhood park, various sports clubs and a few minutes by bike from the city center and train station of Woerden.
The arterial roads are also close by, meaning you can travel to Utrecht, Amsterdam, The Hague and Rotterdam within a few minutes.
Layout:
Hall with meter cupboard, toilet, access to the storage room, first floor and living room. The living room with an open kitchen offers enough space for a dining table and a spacious seating area. The kitchen is equipped with a dishwasher, refrigerator, combination microwave, four-burner gas stove and extractor hood. Direct access has been created from the kitchen to the backyard.
The backyard is particularly spacious for a home in this class. Thanks to its location and low buildings around the house, it is also surprisingly sunny. Enjoy the sun all day long with an optimal location in the morning and afternoon and an evening sun in the corner of the garden. The front garden is also sunny with a southern exposure and offers a wide view of water and greenery.
The storage room is internally accessible from the hall and has its own access door to the front garden. This space is also ideal to use as a home workplace or to set up as an extra (third) bedroom.
The first floor is accessible by a staircase from the hall and leads to a spacious landing with space for the central heating boiler and washing machine/dryer. From the landing you have access to two bedrooms. The largest bedroom is located at the front and has a dormer window. From this bedroom there is access to the bathroom; equipped with a sink with furniture, shower and wall radiator. The second bedroom of the house also has a practically usable size of over 3 x 2.6 meters.
Features
Transfer of ownership
- Last asking price
- € 340,000 kosten koper
- Asking price per m²
- € 5,231
- Status
- Sold
Construction
- Kind of house
- Single-family home, corner house
- Building type
- Resale property
- Year of construction
- 1980
- Specific
- Partly furnished with carpets and curtains
- Type of roof
- Flat roof covered with asphalt roofing
Surface areas and volume
- Areas
- Living area
- 65 m²
- Other space inside the building
- 6 m²
- Plot size
- 120 m²
- Volume in cubic meters
- 265 m³
Layout
- Number of rooms
- 4 rooms (2 bedrooms)
- Number of bath rooms
- 1 bathroom and 1 separate toilet
- Bathroom facilities
- Shower, sink, and washstand
- Number of stories
- 2 stories
- Facilities
- Passive ventilation system
Energy
- Energy label
- Insulation
- Roof insulation, double glazing, energy efficient window and floor insulation
- Heating
- CH boiler
- Hot water
- CH boiler
- CH boiler
- Intergas HRE (gas-fired combination boiler from 2016, in ownership)
Cadastral data
- WOERDEN D 701
- Cadastral map
- Area
- 120 m²
- Ownership situation
- Full ownership
Exterior space
- Location
- Alongside a quiet road, alongside waterfront and in residential district
- Garden
- Back garden and front garden
- Back garden
- 70 m² (8.71 metre deep and 8.99 metre wide)
- Garden location
- Located at the southeast with rear access
Storage space
- Shed / storage
- Attached brick storage
- Facilities
- Electricity and heating
Parking
- Type of parking facilities
- Public parking
Photos 51
© 2001-2024 funda


















































