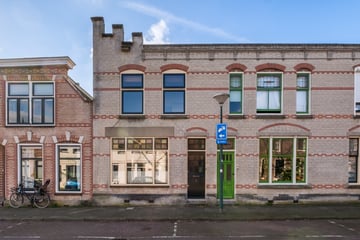
Description
Karakteristieke woning in 't centrum van Woerden!
De woning is in 1907 gebouwd met kalkzandsteen van eigen bodem uit de toenmalige kalkzandsteen fabriek aan de Singel.
De woning is onderdeel van de bouw van 7 burgerwoningen en valt op door de accenten met kantelen en een klein trapgeveltje bij de middelste woning. In 1910 is de straat afgerond door de bouw van Café Walzicht op de hoek met de Wilhelminastraat.
De woning is gelegen in het fraaie en gezellige centrum van Woerden en beschikt over een zonnige achtertuin op het westen. Alle voorzieningen zijn uiteraard op loopafstand en ook het station is op loopafstand. In de directe omgeving van de woning zijn volop (betaalde) parkeermogelijkheden.
Vlakbij ligt de Singel die veel gebruikt wordt om te recreëren door te zwemmen, te suppen of gewoon lekker aan de groenstrook te relaxen.
Begane grond:
Ruime doorzon woonkamer met authentieke kachel(niet werkzaam),authentieke details met bewerkt stuc plafond in de woonkamer, bedstee onder de trap en schuifpui naar de achtertuin.
Keuken in de achter aanbouw voorzien van wasmachine aansluiting.
Achter in de aanbouw het toilet, de cv kast met ketel en de badkamer met douche, wastafel en sauna welke losstaand is en eventueel ter overname.
Riante achtertuin op het westen met vrijstaande stenen berging en achterom.
Eerste verdieping:
Ruime overloop. Slaapkamer achterzijde met wastafel
Slaapkamer aan de voorzijde over de hele breedte met uitzicht op de kerk.
Bijzonderheden:
- achterzijde grotendeels kunststof kozijnen;
- grotendeels dubbel glas. Alleen voordeur en bovenramen woonkamer niet;
- bouwkundige keuring aanwezig;
- buitenzonwering aan de achterzijde, op de eerste verdieping;
- een split- unit inverter airco op de slaapkamer van de achterzijde voor koelen en warmte;
- gebouwd met Woerdens Kalkzandsteen;
- parkeervergunning 1ste auto € 207,58 per jaar
Features
Transfer of ownership
- Last asking price
- € 315,000 kosten koper
- Asking price per m²
- € 3,214
- Status
- Sold
Construction
- Kind of house
- Single-family home, row house
- Building type
- Resale property
- Year of construction
- 1907
- Type of roof
- Flat roof covered with asphalt roofing
Surface areas and volume
- Areas
- Living area
- 98 m²
- External storage space
- 9 m²
- Plot size
- 128 m²
- Volume in cubic meters
- 363 m³
Layout
- Number of rooms
- 3 rooms (2 bedrooms)
- Number of bath rooms
- 1 bathroom and 1 separate toilet
- Bathroom facilities
- Shower and sink
- Number of stories
- 2 stories
- Facilities
- TV via cable
Energy
- Energy label
- Insulation
- No insulation
- Heating
- CH boiler
- Hot water
- CH boiler
- CH boiler
- Vaillant (gas-fired from 2002, in ownership)
Cadastral data
- WOERDEN C 1807
- Cadastral map
- Area
- 128 m²
- Ownership situation
- Full ownership
Exterior space
- Garden
- Back garden
- Back garden
- 70 m² (14.00 metre deep and 5.00 metre wide)
- Garden location
- Located at the west with rear access
Storage space
- Shed / storage
- Detached brick storage
- Facilities
- Electricity
Parking
- Type of parking facilities
- Paid parking
Photos 41
© 2001-2025 funda








































