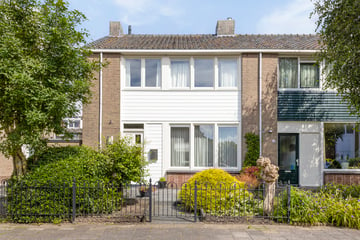
Description
Op heerlijk rustige locatie, in groene woonwijk (Schilderskwartier) gelegen goed onderhouden eindwoning met fraaie afwerking en zonnige achtertuin op het noordwesten.
Begane grond:
Entree/hal met meterkast, toilet met hangend closet en fonteintje, praktische trapkast en trapopgang. Woonkamer met eikenhouten vloer, gestucte wanden en plafonds, openslaande deuren naar de tuin en veel lichtinval. Open keuken met inbouwkeuken (2018) voorzien van diverse inbouwapparatuur (o.a. combi oven, vaatwasser, 4-pits inductiekookplaat, downdraft afzuigkap, koelkast, vriezer en quooker). Via de openslaande deuren bereikt u de onderhoudsvriendelijke achtertuin met achterom en ruime berging voorzien van keukenblok, vaste kasten en aansluitpunten voor wasmachine en droger.
1e verdieping:
Overloop. Drie prima slaapkamers respectievelijk groot ca. 16m², 10m² en 7m². Vergrote badkamer met ligbad, inloopdouche, 2e toilet, dubbele wastafel met meubel, inbouwspots, handdoekradiator en elektrische vloerverwarming.
2e verdieping:
Via vaste trap te bereiken overloop met opstelplaats cv ketel (Nefit HR cw5, 2022), Ruime 4e slaapkamer met dakkapel en veel bergruimte.
- Bouwjaar 1967.
- Inhoud woonhuis 416 m³, gebruiksoppervlakte 118 m², perceeloppervlakte 184 m² eigen grond.
- Diverse kozijnen zijn in 2017 vervangen.
- Volledig voorzien van HR++ beglazing, dakisolatie.
- Gevelbekleding van keralit.
- Diverse voorzieningen zoals scholen, openbaar vervoer, speelveld, jachthaven, alsmede winkelcentrum Tournoysveld liggen in de directe omgeving.
AANVAARDING: in overleg.
Een woning kopen? Neem uw eigen NVM Makelaar mee!
Features
Transfer of ownership
- Last asking price
- € 465,000 kosten koper
- Asking price per m²
- € 3,941
- Status
- Sold
Construction
- Kind of house
- Single-family home, corner house
- Building type
- Resale property
- Year of construction
- 1967
- Type of roof
- Gable roof covered with roof tiles
Surface areas and volume
- Areas
- Living area
- 118 m²
- External storage space
- 16 m²
- Plot size
- 184 m²
- Volume in cubic meters
- 416 m³
Layout
- Number of rooms
- 5 rooms (4 bedrooms)
- Number of bath rooms
- 1 bathroom and 1 separate toilet
- Bathroom facilities
- Shower, double sink, bath, and toilet
- Number of stories
- 3 stories
Energy
- Energy label
- Insulation
- Roof insulation and energy efficient window
- Heating
- CH boiler
- Hot water
- CH boiler
- CH boiler
- HR combi (gas-fired combination boiler from 2022, in ownership)
Cadastral data
- WOERDEN B 5334
- Cadastral map
- Area
- 184 m²
- Ownership situation
- Full ownership
Exterior space
- Location
- In residential district
- Garden
- Back garden and front garden
- Back garden
- 60 m² (9.50 metre deep and 6.30 metre wide)
- Garden location
- Located at the northwest with rear access
Storage space
- Shed / storage
- Detached brick storage
- Facilities
- Electricity, heating and running water
Parking
- Type of parking facilities
- Public parking
Photos 41
© 2001-2025 funda








































