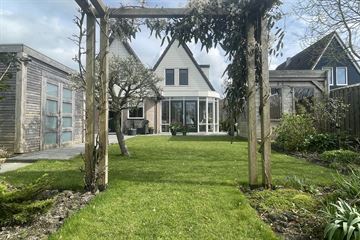This house on funda: https://www.funda.nl/en/detail/koop/verkocht/wognum/huis-schouw-2/43453480/

Description
Sommige plekjes komen maar zelden te koop! Dit is zeker het geval bij deze vrijstaande woning welke daadwerkelijk prachtig is gelegen aan een breed water met aan de overzijde hiervan het Kreekbos! De achtertuin is ook nog eens maar liefst circa 20 meter diep en is voorzien van 2 overkappingen en een tuinberging. De woning is aan de achterzijde en op de voormalige garage uitgebouwd en is verder o.a. voorzien van 12 zonnepanelen, een ruime woonkamer, een moderne keuken, 4 slaapkamers en een keurige badkamer. Wilt u de woning en de ligging zelf komen ervaren? Neem dan snel contact met ons op om een bezichtiging te plannen!
Indeling: ruime entree/ hal voorzien van wandtoilet met fonteintje, garderobe, meterkast en trap naar de eerste verdieping; L-vormige woonkamer voorzien van vloerverwarming, een gashaard en een open keuken voorzien van een keukenblok in U-opstelling met inductie kookplaat, schouw, vaatwasser, stoomoven en koelkast; aangebouwde serre voorzien van openslaande tuindeuren; bijkeuken c.q. hobbykamer met toegang tot de inpandige berging (voormalige garage) welke is voorzien van c.v.-opstelling, wasmachine- en drogeraansluiting, tuindeur en pantry.
Eerste verdieping: overloop; 4 slaapkamers waarvan 2 voorzien van vaste kasten (de ouderslaapkamer aan de voorzijde kan in tweeën worden gesplitst); badkamer voorzien van wandtoilet, wastafel met meubel en design-radiator.
Tweede verdieping: middels een vlizotrap bereikbare bergzolder.
Bijzonderheden: het totale perceeloppervlak is circa 476m²; de gebruiksoppervlak is circa 146m²; de inpandige berging is circa 18m² groot; Wognum is gelegen aan de Rijksweg A7 met een uitstekende ontsluiting richting Hoorn, Amsterdam en Leeuwarden en op circa 15 minuten fietsen van het NS-station en de binnenstad van Hoorn, hier is tevens een stadsstrand aanwezig; in Wognum zijn naast goede winkelvoorzieningen ook diverse (sport)verenigingen, twee basisscholen en kinderopvang mogelijkheden aanwezig.
Features
Transfer of ownership
- Last asking price
- € 639,000 kosten koper
- Asking price per m²
- € 4,377
- Original asking price
- € 650,000 kosten koper
- Status
- Sold
Construction
- Kind of house
- Single-family home, detached residential property
- Building type
- Resale property
- Year of construction
- 1987
- Type of roof
- Gable roof covered with roof tiles
Surface areas and volume
- Areas
- Living area
- 146 m²
- Other space inside the building
- 28 m²
- External storage space
- 17 m²
- Plot size
- 476 m²
- Volume in cubic meters
- 604 m³
Layout
- Number of rooms
- 5 rooms (4 bedrooms)
- Number of bath rooms
- 1 bathroom and 1 separate toilet
- Bathroom facilities
- Walk-in shower, toilet, sink, and washstand
- Number of stories
- 2 stories and a loft
- Facilities
- TV via cable and solar panels
Energy
- Energy label
- Insulation
- Completely insulated
- Heating
- CH boiler
- Hot water
- CH boiler
- CH boiler
- Nefit (gas-fired combination boiler from 2018, in ownership)
Cadastral data
- WOGNUM B 2581
- Cadastral map
- Area
- 333 m²
- Ownership situation
- Full ownership
- WOGNUM P 157
- Cadastral map
- Area
- 111 m²
- Ownership situation
- Full ownership
- WOGNUM P 714
- Cadastral map
- Area
- 32 m²
- Ownership situation
- Full ownership
Exterior space
- Location
- Alongside waterfront, in residential district and unobstructed view
- Garden
- Back garden, front garden and side garden
- Back garden
- 220 m² (20.00 metre deep and 11.00 metre wide)
- Garden location
- Located at the west with rear access
Storage space
- Shed / storage
- Built-in
Parking
- Type of parking facilities
- Parking on private property and public parking
Photos 56
© 2001-2024 funda























































