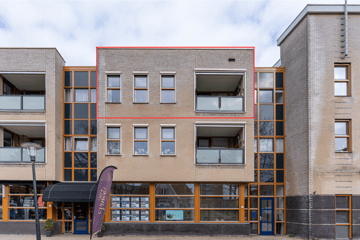
Description
Prachtig appartement op de 2e verdieping met een eigen berging op de begane grond en een eigen parkeerplek op het afgesloten parkeerterrein direct achter het complex. Het appartementencomplex 'de Toren' ligt op een uitstekende locatie in het gezellige centrum van Wolvega. Alle voorzieningen, zoals o.a. supermarkten, diverse winkels, bibliotheek, apotheek en (trein)station liggen op loopafstand. Vanuit de woonkamer en de slaapkamer bereikt u het balkon aan de voorzijde vanwaar u een prachtig uitzicht heeft. Alles is uitstekend onderhouden en sinds 2007 keurig bewoond.
Indeling: hal, bijkeuken, toilet, badkamer, woonkamer met open keuken, 3 slaapkamers en een loggia met mooi uitzicht. Op de begane grond bevindt zich de eigen afgesloten berging en een eigen parkeerplek op het achtergelegen (afgesloten) parkeerterrein.
Voor een nog beter idee van de indeling: Hiervoor verwijzen we naar de plattegronden, de foto’s én de unieke mogelijkheid van een virtuele rondleiding. Deze is zowel via onze website als Funda te bewonderen en geeft u al een prachtig en waarheidsgetrouw beeld. U kunt op een ‘Google-street-view-achtige manier’ door het gehele pand wandelen.
Wolvega is een gezellig dorp met veel voorzieningen zoals meerdere supermarkten, gezellige winkeltjes, restaurants, sportaccommodatie met overdekt zwembad en een groot aantal (sport)verenigingen en meerdere scholen (inclusief voortgezet). Wolvega is uitstekend bereikbaar door de prima bus- en treinverbindingen en de ligging aan de A32.
We nodigen u van harte uit om het appartement met eigen ogen te bewonderen. Neem desgewenst uw eigen NVM Makelaar mee!
Bijzonderheden:
• Elektrisch: 5 groepen en aardlekschakelaar
• Verwarming en warm water d.m.v. eigen cv combiketel (AWB 2007)
• Keuken (2007) voorzien van 4 pits gas kookplaat, afzuigkap, combimagnetron, koelkast en recent vervangen
vaatwasser
• Waterontharder aanwezig (2017)
• Badkamer met inloopdouche, 2 wastafels en 2e toilet
• Bijdrage VVE 171,-- per maand
• Voorzijde voorzien van screens
• Intercom met videofoon systeem
• Aanvaarding is op korte termijn mogelijk
• De 'niet zelf bewonersclausule' is van toepassing
• Overdracht dient plaats te vinden bij notariskantoor de Werven in Wolvega
Features
Transfer of ownership
- Last asking price
- € 389,000 kosten koper
- Asking price per m²
- € 3,242
- Status
- Sold
- VVE (Owners Association) contribution
- € 171.00 per month
Construction
- Type apartment
- Upstairs apartment (apartment)
- Building type
- Resale property
- Construction period
- 2001-2010
- Accessibility
- Accessible for people with a disability and accessible for the elderly
- Specific
- Partly furnished with carpets and curtains
- Type of roof
- Flat roof covered with asphalt roofing
Surface areas and volume
- Areas
- Living area
- 120 m²
- Exterior space attached to the building
- 5 m²
- External storage space
- 5 m²
- Volume in cubic meters
- 360 m³
Layout
- Number of rooms
- 4 rooms (3 bedrooms)
- Number of bath rooms
- 1 bathroom and 1 separate toilet
- Bathroom facilities
- Double sink, walk-in shower, and toilet
- Number of stories
- 2 stories
- Located at
- 2nd floor
- Facilities
- Balanced ventilation system, outdoor awning, and elevator
Energy
- Energy label
- Insulation
- Completely insulated
- Heating
- CH boiler
- Hot water
- CH boiler
- CH boiler
- AWB (gas-fired combination boiler from 2007, in ownership)
Cadastral data
- WOLVEGA D 10402
- Cadastral map
- Ownership situation
- Full ownership
Exterior space
- Location
- In centre
Storage space
- Shed / storage
- Built-in
- Facilities
- Electricity
- Insulation
- Completely insulated
Garage
- Type of garage
- Parking place
Parking
- Type of parking facilities
- Parking on gated property
VVE (Owners Association) checklist
- Registration with KvK
- Yes
- Annual meeting
- Yes
- Periodic contribution
- Yes (€ 171.00 per month)
- Reserve fund present
- Yes
- Maintenance plan
- Yes
- Building insurance
- Yes
Photos 56
© 2001-2025 funda























































