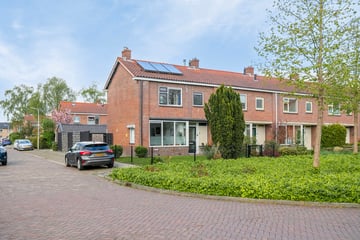This house on funda: https://www.funda.nl/en/detail/koop/verkocht/wolvega/huis-chopinstraat-32/43551527/

Description
Bent u op zoek naar een gemoderniseerde hoekwoning waar al behoorlijk veel aan duurzaamheid is gedaan?
Wellicht is deze hoekwoning met 10 zonnepanelen, een zonneboiler van ca. 300 liter, een HR-combiketel uit ca. 2017 en een Haier airco uit ca. 2023 iets voor u?
Indeling: Entree/hal met toilet, trapopgang en provisiekast, L-vormige woonkamer met houtkachel en parketvloer, L-vormig keukenblok (ca. 2021) in achteraanbouw met inductiekookplaat, afzuigkap, koel-vriescombinatie, vaatwasser en oven.
1e verdieping: Overloop met airco-unit en vlizotrap naar de eerste bergzolder, 3 slaapkamers waarvan 1 met een 2e vlizotrap naar de tweede bergzolder met een 300 liter voorraadvat van de zonneboiler, de gemoderniseerde badkamer dateert uit ca. 2023 en is voorzien van een ligbad en een wastafel.
De achtertuin van deze sfeervolle woning ligt op het zuidwesten en biedt ruimte aan een overkapping en twee schuurtjes.
Het geheel ligt op een kavel van ca. 191 m² eigen grond en is voorzien van een schitterend en recent geplaatst hekwerk.
Features
Transfer of ownership
- Last asking price
- € 239,000 kosten koper
- Asking price per m²
- € 2,845
- Status
- Sold
Construction
- Kind of house
- Single-family home, corner house
- Building type
- Resale property
- Year of construction
- 1965
- Specific
- Partly furnished with carpets and curtains
- Type of roof
- Gable roof covered with asphalt roofing and roof tiles
Surface areas and volume
- Areas
- Living area
- 84 m²
- External storage space
- 7 m²
- Plot size
- 257 m²
- Volume in cubic meters
- 349 m³
Layout
- Number of rooms
- 4 rooms (3 bedrooms)
- Number of bath rooms
- 1 bathroom and 1 separate toilet
- Bathroom facilities
- Bath and sink
- Number of stories
- 2 stories and an attic
- Facilities
- Optical fibre, mechanical ventilation, TV via cable, and solar panels
Energy
- Energy label
- Insulation
- Roof insulation, double glazing and floor insulation
- Heating
- CH boiler
- Hot water
- CH boiler, solar boiler and solar collectors
- CH boiler
- Nefit (gas-fired combination boiler from 2017, in ownership)
Cadastral data
- WOLVEGA D 10069
- Cadastral map
- Area
- 191 m²
- Ownership situation
- Full ownership
- WOLVEGA D 10076
- Cadastral map
- Area
- 66 m² (part of parcel)
- Ownership situation
- Held in common ownership
Exterior space
- Location
- In residential district
- Garden
- Back garden, front garden and side garden
- Back garden
- 100 m² (13.50 metre deep and 7.40 metre wide)
- Garden location
- Located at the southwest with rear access
Storage space
- Shed / storage
- Attached brick storage
- Facilities
- Electricity
Parking
- Type of parking facilities
- Public parking
Photos 40
© 2001-2025 funda







































