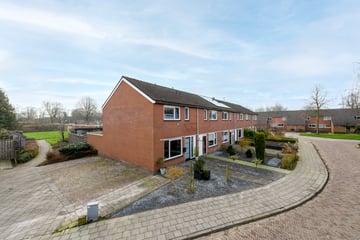
Description
Op korte afstand van het centrum bevindt zich deze goed onderhouden hoekwoning met 4 slaapkamers en een aangebouwd stenen kantoor / bijkeuken. De woning is gelegen op een perceel van 166 m² en heeft de achtertuin gelegen richting het zuiden.
Zowel de woning als de buurt is perfect voor starters en voor jonge gezinnen. De Schildersbuurt is namelijk een erg kindvriendelijke wijk met diverse speelvelden en basisscholen op loopafstand. Daarnaast beschikt de woning over veel ruimte, zowel op de begane grond als tevens op de 1e en 2e verdieping. Het oppervlak op de 2e verdieping is niet meegenomen in het gemeten woonoppervlak van 96 m² (conform NEN2580).
Een groot voordeel is dat de woning vrijwel volledig is voorzien van kunststof kozijnen en deuren gecombineerd met isolerende beglazing. Samen met de aanwezige isolerende maatregelen van muur en dak resulteert dit in een energielabel C.
In de keurig afgewerkte en zonnige achtertuin valt ook goed te vertoeven. Er is voldoende privacy doordat de achterzijde vrij is gelegen en tijdens de warme en/of natte zomerdagen kan er zalig plaats genomen worden onder de sfeervolle overkapping. Deze overkapping is tevens voorzien van een houten berging. Ook is de achtertuin bereikbaar middels een achterom.
Begane grond: entree, hal met meterkast, toiletruimte, woonkamer van circa 35 m², open keuken (2022) v.v. gaskookplaat, afzuigkap en werkeiland. Vanuit de keuken bereik je de ruime en geïsoleerde bijkeuken (10 m², met witgoedaansluiting) die tevens dienst kan doen als kantoor / speelruimte.
Verdieping: overloop met vaste kast, 3 slaapkamers van respectievelijk 12, 11.5 en 5.5 m² en badkamer met douche, toilet en wasmeubel.
Zolder: via vaste trap bereikbaar, ruime zolderkamer van circa 16m² met cv ketel opstelling (2017).
Bijzonderheden:
- Bouwjaar 1975
- Vrijwel volledig voorzien van kunststof kozijnen dus onderhoudsarm!
- Energielabel C
- Verwarming middels Intergas HR-combi ketel (huur) bouwjaar 2018
- Aangebouwde ruime en geïsoleerde bijkeuken
- Onderhoudsarme tuin op het zuiden met achterom
- Perceeloppervlakte 166 m²
- Met overkapping en houtenberging
Features
Transfer of ownership
- Last asking price
- € 275,000 kosten koper
- Asking price per m²
- € 2,865
- Status
- Sold
Construction
- Kind of house
- Single-family home, corner house
- Building type
- Resale property
- Year of construction
- 1975
- Type of roof
- Gable roof covered with roof tiles
Surface areas and volume
- Areas
- Living area
- 96 m²
- Other space inside the building
- 13 m²
- Plot size
- 162 m²
- Volume in cubic meters
- 376 m³
Layout
- Number of rooms
- 5 rooms (3 bedrooms)
- Number of bath rooms
- 1 bathroom and 1 separate toilet
- Bathroom facilities
- Shower, toilet, sink, and washstand
- Number of stories
- 3 stories
- Facilities
- Skylight, optical fibre, sliding door, and TV via cable
Energy
- Energy label
- Insulation
- Roof insulation, double glazing, energy efficient window and insulated walls
- Heating
- CH boiler
- Hot water
- CH boiler
- CH boiler
- Intergas HR (gas-fired combination boiler from 2018, to rent)
Cadastral data
- WOLVEGA D 11254
- Cadastral map
- Area
- 162 m²
- Ownership situation
- Full ownership
Exterior space
- Location
- Alongside a quiet road and in residential district
- Garden
- Back garden and front garden
- Back garden
- 89 m² (15.50 metre deep and 5.75 metre wide)
- Garden location
- Located at the south with rear access
Storage space
- Shed / storage
- Detached wooden storage
- Facilities
- Electricity
Parking
- Type of parking facilities
- Public parking
Photos 39
© 2001-2025 funda






































