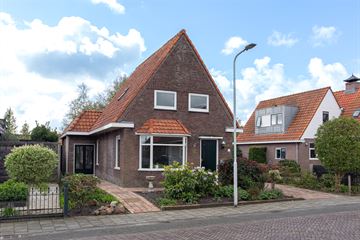
Description
Aan een doorgaande weg gelegen meer dan fraaie vrijstaande woning, met slaap- en badkamer op de begane grond, op totaal 369m² eigen grond.
De afgelopen jaren is er met veel liefde aan deze woning gewerkt: aan de achterzijde is een aanbouw gekomen, het geheel is volledig geïsoleerd (label A+++) v.v. zonnepanelen en zonnecollectoren. En uiteraard ontbreekt de warmtepomp niet. Kortom een moderne woning met de uitstraling van de jaren ’30.
IND: entree, hal met oa trapopgang, meterkast en technische ruimte, woonkamer met open keuken. Aan de achterzijde zijn openslaande tuindeuren. Via een tussenhal (met oa zij entree) is de slaapkamer, toilet en badkamer bereikbaar. De gehele begane grond is v.v. vloerverwarming.
Boven: overloop, 2 slaapkamers en een badkamer met douche cabine, vaste wastafel en toilet.
De slaapkamer aan de achterzijde heeft toegang naar dakterras.
Verder is er nog een kleine bergzolder.
• Woning is v.v. label A+++, volledige isolatie, zonnepanelen, warmtepomp
• Achter in de tuin is een schuur en een fraaie overkapping.
• De totale leefruimte is ca. 50m²
Om een juiste indruk te krijgen van deze bijzonder woning nodig ik u graag uit om een afspraak te maken.
Features
Transfer of ownership
- Last asking price
- € 425,000 kosten koper
- Asking price per m²
- € 3,455
- Status
- Sold
Construction
- Kind of house
- Single-family home, detached residential property
- Building type
- Resale property
- Year of construction
- 1938
- Type of roof
- Gable roof covered with roof tiles
Surface areas and volume
- Areas
- Living area
- 123 m²
- Exterior space attached to the building
- 26 m²
- External storage space
- 11 m²
- Plot size
- 369 m²
- Volume in cubic meters
- 469 m³
Layout
- Number of rooms
- 7 rooms (3 bedrooms)
- Number of bath rooms
- 2 bathrooms and 1 separate toilet
- Bathroom facilities
- 2 showers, 2 sinks, and toilet
- Number of stories
- 2 stories and a basement
- Facilities
- Mechanical ventilation, solar collectors, and solar panels
Energy
- Energy label
- Heating
- Partial floor heating and heat pump
- Hot water
- Solar collectors
Cadastral data
- WOLVEGA D 4785
- Cadastral map
- Area
- 369 m²
- Ownership situation
- Full ownership
Exterior space
- Garden
- Back garden and front garden
- Back garden
- 156 m² (12.50 metre deep and 12.50 metre wide)
- Garden location
- Located at the south
Storage space
- Shed / storage
- Detached wooden storage
- Insulation
- No insulation
Parking
- Type of parking facilities
- Parking on private property and public parking
Photos 33
© 2001-2024 funda
































