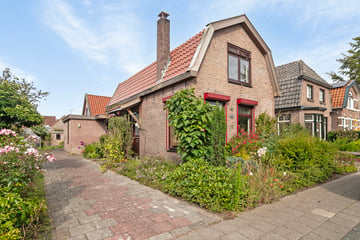This house on funda: https://www.funda.nl/en/detail/koop/verkocht/wolvega/huis-kerkstraat-39/43664799/

Description
Bijzonder karakteristiek royaal jaren ’30 woonhuis met enkele authentieke details, deze vrijstaande woning is gelegen op loopafstand van het dorpscentrum en de voorzieningen op een kavel van maar liefst ca. 552 m² eigen grond en beschikt over een slaap- en badkamer op de begane grond en er bestaat een mogelijkheid om in totaal maar liefst 4 slaapkamers te realiseren op de eerste verdieping (gecombineerd op eerste verdieping woonhuis en eerste verdieping garage).
Indeling: entree/hal met trapopgang en meterkast, woonkamer met balkenplafond, houtkachel en enkele glas-in-lood voorzetramen, royale provisiekelder, woonkeuken met 4 pits gaskookplaat, afzuigkap, koel- vriescombi en combi magnetron, slaap-/werkkamer met schuifpui op de begane grond en aangrenzend de eerste badkamer met douche, toilet en wastafelmeubel, aangebouwde bijkeuken/achterhal met aansluitingen voor het witgoed en de HR-combiketel uit ca. 2001, binnendoorgang naar de aangebouwde stenen garage in spouw van ca. 4,2 x 5 meter met op de eerste verdieping een overloop v.v. twee dakramen en een (thuis)werkplek / (slaap)kamer.
1e verdieping woonhuis; overloop met vaste kast en 2 slaapkamers v.v. cv-verwarming, inbouwkasten en wastafels (er is mogelijkheid om een kamer te splitsen), tweede (gedateerde) badkamer met ligbad, wastafel en het 3e toilet.
• De bijzonder royale achtertuin van dit karakteristieke woonhuis is gelegen op het (zuid)westen, v.v. een kas, een vrijstaande stenen berging met een overkapping aan twee kanten en is waanzinnig diep voor een perceel in het centrum van het dorp.
• Het woonhuis is nog deels in originele (gedateerde) staat en zal voor moderne bewoning waarschijnlijk verbouwd/gemoderniseerd dienen te worden.
Features
Transfer of ownership
- Last asking price
- € 345,000 kosten koper
- Asking price per m²
- € 2,634
- Status
- Sold
Construction
- Kind of house
- Single-family home, detached residential property
- Building type
- Resale property
- Year of construction
- 1925
- Specific
- Partly furnished with carpets and curtains
- Type of roof
- Mansard roof covered with asphalt roofing and roof tiles
Surface areas and volume
- Areas
- Living area
- 131 m²
- Other space inside the building
- 21 m²
- Exterior space attached to the building
- 1 m²
- External storage space
- 12 m²
- Plot size
- 552 m²
- Volume in cubic meters
- 562 m³
Layout
- Number of rooms
- 4 rooms (3 bedrooms)
- Number of bath rooms
- 2 bathrooms and 1 separate toilet
- Bathroom facilities
- Shower, 2 toilets, 2 sinks, and bath
- Number of stories
- 2 stories
- Facilities
- Optical fibre, rolldown shutters, flue, sliding door, and TV via cable
Energy
- Energy label
- Insulation
- Partly double glazed
- Heating
- CH boiler and wood heater
- Hot water
- CH boiler
- CH boiler
- Nefti excellent (gas-fired combination boiler from 2001, in ownership)
Cadastral data
- WOLVEGA D 2863
- Cadastral map
- Area
- 552 m²
- Ownership situation
- Full ownership
Exterior space
- Location
- In centre
- Garden
- Back garden and front garden
- Back garden
- 286 m² (22.00 metre deep and 13.00 metre wide)
- Garden location
- Located at the southwest with rear access
Storage space
- Shed / storage
- Detached brick storage
- Facilities
- Electricity
- Insulation
- Partly double glazed
Garage
- Type of garage
- Attached brick garage
- Capacity
- 1 car
- Facilities
- Electrical door, electricity and heating
Parking
- Type of parking facilities
- Parking on private property and public parking
Photos 41
© 2001-2024 funda








































