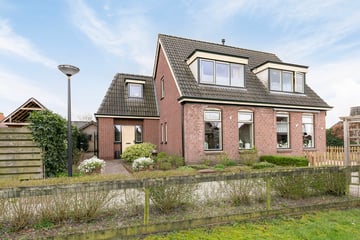This house on funda: https://www.funda.nl/en/detail/koop/verkocht/wolvega/huis-schuinpad-43/43425360/

Description
Slechts de voormuur van het oorspronkelijke woonhuis is destijds blijven staan, verder herinnert niks meer aan het voormalige woonhuis wat ooit op deze vrije en bijzonder rustige plek heeft gestaan. In de periode van ca. 2001 tot ca. 2004 is deze bijzonder fraaie, keurig afgewerkte en uitstekend geïsoleerde 2-onder-1-kapwoning volledig nieuw gebouwd door de toenmalige eigenaar.
Indeling: voorentree/hal met toilet en trapopgang, royale en sfeervolle woonkamer met fraaie en diepe vensterbanken en een plavuizenvloer (gehele begane grond is v.v. vloerverwarming), gemetselde boog naar woonkeuken met een zeer royaal en luxe keukenblok compleet v.v. inbouwapparatuur en een fraai composiet werkblad, ruime bijkeuken met aansluiting voor het witgoed, de HR-combiketel en de achterdeur.
1e verdieping: overloop met kastenwand, badkamer met ligbad, wastafel, designradiator, 2e toilet, douchecabine en eveneens vloerverwarming, 3 slaapkamers waarvan de grootste beschikt over een heuse inloopkast/kledingkast.
2e verdieping: vlizotrap naar een bevloerde bergzolder met een hoogte van ca. 1,72 meter.
• De achtertuin van dit woonhuis is gelegen op het zuiden, grotendeels v.v. sierbestrating en een houten tuinschuurtje van ca. 8 m².
• Alle ramen op de zuidzijde zijn inmiddels v.v. screens.
• Deze halfvrijstaande woning is waarschijnlijk ruimer dan de eerste aanblik doet vermoeden dus verras uzelf en maak een afspraak om deze fraaie woning eens met uw eigen ogen te bekijken.
Features
Transfer of ownership
- Last asking price
- € 335,000 kosten koper
- Asking price per m²
- € 2,557
- Status
- Sold
Construction
- Kind of house
- Single-family home, double house
- Building type
- Resale property
- Year of construction
- 1937
- Specific
- Partly furnished with carpets and curtains
- Type of roof
- Gable roof covered with asphalt roofing
Surface areas and volume
- Areas
- Living area
- 131 m²
- External storage space
- 8 m²
- Plot size
- 241 m²
- Volume in cubic meters
- 526 m³
Layout
- Number of rooms
- 4 rooms (3 bedrooms)
- Number of bath rooms
- 1 bathroom and 1 separate toilet
- Bathroom facilities
- Shower, bath, toilet, underfloor heating, and sink
- Number of stories
- 2 stories and an attic
- Facilities
- Outdoor awning, optical fibre, mechanical ventilation, and TV via cable
Energy
- Energy label
- Insulation
- Completely insulated
- Heating
- CH boiler and partial floor heating
- Hot water
- CH boiler
- CH boiler
- Nefit Ecomline Excellent (gas-fired combination boiler from 2003, in ownership)
Cadastral data
- WOLVEGA D 9678
- Cadastral map
- Area
- 241 m²
- Ownership situation
- Full ownership
Exterior space
- Location
- Alongside a quiet road
- Garden
- Back garden and front garden
- Back garden
- 60 m² (6.40 metre deep and 9.30 metre wide)
- Garden location
- Located at the south with rear access
Storage space
- Shed / storage
- Detached wooden storage
Parking
- Type of parking facilities
- Public parking
Photos 47
© 2001-2025 funda














































