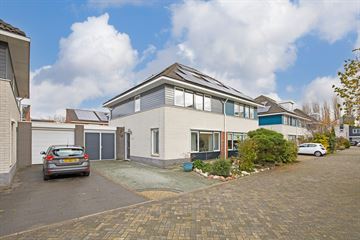This house on funda: https://www.funda.nl/en/detail/koop/verkocht/wormer/huis-koningsbergen-9/42316040/

Description
Beautifully located semi-detached house with garage and energy label A!
Here is really pleasant living in Wormer, in a quiet residential block with only local traffic, but still in a very central location so everything is quickly accessible. Ideal! As you read and see, it starts well with Koningsbergen 9. Upon arrival at the home, the positive features continue unabated. Parking is possible in the driveway or in the garage, which is equipped with heating, water and insulation.
Upon entering, you first enter the hall with a toilet. Then at the front is the living room, which is pleasantly light thanks to the large windows. Here you can create a cozy sitting area with plenty of space. At the rear you will find the kitchen, which is considerably more spacious than before thanks to the extension placed in 2007. As an added bonus, floor heating is also available here! The garden is of course not to be missed from here; despite the season it is still beautifully in bloom and is neatly maintained!
The house has a total of four spacious bedrooms. The three rooms on the second floor offer enough space for a double bed, a closet and all other personal belongings. On this floor, in addition to a second toilet, there is also the bathroom, which has a walk-in shower and double sink. Finally, on the second floor is bedroom number four. Again, there is a full sleeping area with plenty of natural light thanks to the large skylights.
Location
Wormer, one of the oldest places in the Zaan region, is part of the municipality of Wormerland. In recent years the village and the surrounding areas have undergone a considerable transformation, with various large and small-scale new construction projects. Accessibility from Wormer to the major cities is excellent, thanks to the quickly and easily accessible national highways A7/A8/A9. The nearest NS station, Wormerveer station, is just a 5-minute bike ride away, putting you at Amsterdam Central Station within 20 minutes.
Amenities
The house is located in a cozy and child- and pet-friendly residential area. From here, most daily activities are accessible by bike or even on foot. In the immediate vicinity is for example children's farm 't Weidje, and within walking or cycling distance are a supermarket, gym and various restaurants and cafes. The child-friendly village also has 4 elementary school and good child care.
- Year built: 1999
- Plot size: 230 m²
- Living area: 127 m²
- Contents: 540 m³
- Energy label: A
Particulars:
- Largely HR++ glass;
- 15 solar panels present;
- Paintwork done in 2023;
- Fiberglass connection available;
- Highways A7/A8/A9 good and quick to reach;
- NS Station Wormerveer approximately 5 minutes by bike;
- Very central location;
- Acceptance in consultation.
Interested in this home? Engage your own NVM buying agent immediately. Your NVM purchase broker will look after your interests and save you time, money and worries. Addresses of fellow NVM estate agents can be found on Funda.
Features
Transfer of ownership
- Last asking price
- € 575,000 kosten koper
- Asking price per m²
- € 4,528
- Status
- Sold
Construction
- Kind of house
- Single-family home, double house
- Building type
- Resale property
- Year of construction
- 1999
- Type of roof
- Pyramid hip roof covered with roof tiles
Surface areas and volume
- Areas
- Living area
- 127 m²
- Other space inside the building
- 24 m²
- Plot size
- 230 m²
- Volume in cubic meters
- 540 m³
Layout
- Number of rooms
- 5 rooms (4 bedrooms)
- Number of bath rooms
- 1 bathroom and 2 separate toilets
- Bathroom facilities
- Bidet, double sink, walk-in shower, toilet, and washstand
- Number of stories
- 3 stories
- Facilities
- Skylight, optical fibre, TV via cable, and solar panels
Energy
- Energy label
- Insulation
- Double glazing, energy efficient window and completely insulated
- Heating
- CH boiler and partial floor heating
- Hot water
- CH boiler
- CH boiler
- WEB (gas-fired combination boiler from 2012, in ownership)
Cadastral data
- WORMER F 4989
- Cadastral map
- Area
- 230 m²
- Ownership situation
- Full ownership
Exterior space
- Location
- Alongside a quiet road and in residential district
- Garden
- Back garden and front garden
- Back garden
- 85 m² (9.10 metre deep and 9.30 metre wide)
- Garden location
- Located at the northeast with rear access
Garage
- Type of garage
- Built-in
- Capacity
- 1 car
- Facilities
- Electricity, heating and running water
Parking
- Type of parking facilities
- Parking on private property and public parking
Photos 33
© 2001-2024 funda
































