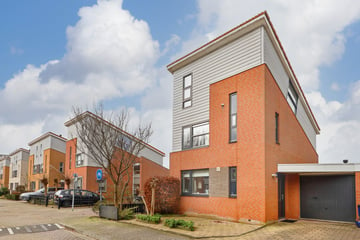This house on funda: https://www.funda.nl/en/detail/koop/verkocht/wormer/huis-lisboa-32/42348210/

Description
Modern and well maintained semi-detached house with a generous, sunny garden!
Are you looking for an attractive and spacious house in a quiet and child-friendly neighborhood? Then Lisboa 32 in Wormer is the perfect place for you! This spacious home has been maintained with care and on the first floor features a multifunctional layout. The extended garage has been transformed into a practical front storage room, ideal for storing bicycles and storage. Behind it you will find an extra bedroom with bathroom. The side extension of the house offers a sea of extra living space and possibilities. Whether you want a large dining room, a play area for the kids or a quiet workspace, this extension gives you the flexibility to design it to your liking.
Enjoy the outdoors on your own porch (2012), a wonderful place to relax and enjoy the garden. The porch is equipped with awnings, allowing you to create the ideal shaded area at any time of day. A new wooden shed was installed in the garden in 2022, providing additional storage space for all your outdoor necessities. The garden itself is an oasis of peace and offers plenty of space for children to play or enjoy the beautiful garden.
On the second floor the house has three bedrooms and an updated bathroom with walk-in shower, toilet and washbasin. On the second floor is the fourth bedroom with a Ruijter dormer (2005) at the rear, which provides extra light and space. The dormer is equipped with shutters, which contributes to your privacy and comfort in all seasons.
Your New Home Lisboa 32 in Wormer is a home that combines comfort, space and atmosphere. It is a place where you will feel right at home. Are you ready to experience this beautiful home for yourself? Then contact us for a viewing and be surprised by everything this house has to offer. Welcome home!
Year built: 2005
Energy label: A
Plot size: 235 m² own land
Living area: 162 m²
Capacity: 510 m³
Located on a quiet street, this home is perfect for families, with playing fields and schools nearby. The village center and Wormerveer are within biking distance, and the NS station offers quick connections to Amsterdam. The A8 and A9 are also easily accessible.
Details:
* Generous side extension for extra living space;
* Attractive veranda (2012) with blinds, ideal for relaxation;
* Stylish Ruijter dormer (2005) with shutters at the rear;
* Extended garage converted to front storage and a bedroom with bathroom;
* New wooden shed (2022) in the garden for additional storage;
* Delivery in consultation.
Are you interested in this beautiful home? Then contact us immediately and engage your own NVM purchase broker. Your NVM purchase broker represents your interests and helps you save time, money and worry. Find your NVM estate agent on Funda.
Features
Transfer of ownership
- Last asking price
- € 650,000 kosten koper
- Asking price per m²
- € 4,012
- Status
- Sold
Construction
- Kind of house
- Single-family home, semi-detached residential property
- Building type
- Resale property
- Year of construction
- 2000
- Accessibility
- Accessible for people with a disability
- Type of roof
- Shed roof covered with roof tiles
Surface areas and volume
- Areas
- Living area
- 162 m²
- Other space inside the building
- 6 m²
- Exterior space attached to the building
- 31 m²
- External storage space
- 6 m²
- Plot size
- 305 m²
- Volume in cubic meters
- 578 m³
Layout
- Number of rooms
- 6 rooms (5 bedrooms)
- Number of bath rooms
- 2 bathrooms and 1 separate toilet
- Bathroom facilities
- Shower, 2 toilets, 2 sinks, walk-in shower, underfloor heating, and washstand
- Number of stories
- 3 stories
- Facilities
- Outdoor awning, mechanical ventilation, rolldown shutters, and TV via cable
Energy
- Energy label
- Insulation
- Completely insulated
- Heating
- CH boiler
- Hot water
- CH boiler
- CH boiler
- Atag (gas-fired combination boiler from 2014, in ownership)
Cadastral data
- WORMER F 5133
- Cadastral map
- Area
- 305 m²
- Ownership situation
- Full ownership
Exterior space
- Location
- Alongside a quiet road, alongside waterfront and in residential district
- Garden
- Back garden and front garden
- Back garden
- 150 m² (13.50 metre deep and 11.10 metre wide)
- Garden location
- Located at the west with rear access
Storage space
- Shed / storage
- Detached wooden storage
Parking
- Type of parking facilities
- Parking on private property and public parking
Photos 44
© 2001-2025 funda











































