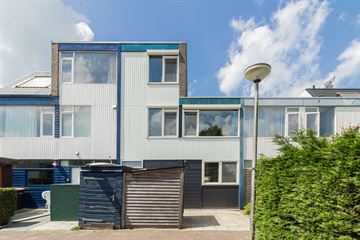This house on funda: https://www.funda.nl/en/detail/koop/verkocht/wormer/huis-roerdompstraat-62/43539533/

Description
Spacious house with a wonderfully sunny garden in the heart of Wormer!
On Roerdompstraat, at number 62, you will find this wolf in sheep's clothing. Behind the modest facade lies a surprisingly spacious house! With no less than 133 m² of living space and 5 generous bedrooms, each family member has their own domain.
We've already made a good start, but let's begin at the beginning. Upon entering, you first come into the hall, where there is space for coats and shoes, and of course, the toilet, which was renovated in 2021. Next, you enter the living room, a wonderfully light and spacious area thanks to the large windows! There is plenty of room here for a cozy seating area with a large sofa and a good dining area, as in the current situation. At the front, you will find the kitchen, which is also spacious and modern and equipped with all contemporary built-in appliances.
On the first floor, you will find the first three bedrooms and the bathroom. The bathroom features a walk-in shower, a second toilet, and a double sink. On the second floor, there are two more bedrooms, giving you a total of five rooms.
Back on the ground floor, we end in the garden, which is wonderfully sunny thanks to its west-facing location! The garden also has a back entrance, and because you can park the bikes at the front, there is plenty of space left here.
Are you as enthusiastic as we are? Then contact us quickly; we would love to show you the house during a personal viewing!
- Year of construction: 1972
- Plot area: 122 m²
- Living area: 133 m²
- Volume: 465 m³
- Energy label: B
Location:
Wormer, one of the oldest places in the Zaan region, is a lively village with a child- and animal-friendly character. The center, with its shopping heart and cozy Friday market full of fresh products, is easily accessible on foot or by bike.
For sports and nature enthusiasts, Wormer offers a wealth of activities. The nature areas such as Wormer- and Jisperveld and the Zwet are perfect for those who love to enjoy hours in nature, whether you want to walk, swim, sail, or bike. The surrounding nature areas provide a wonderful escape from the hustle and bustle of everyday life and make Wormer a particularly attractive living environment.
Accessibility from Wormer is excellent with the highways A7, A8, and A9 within reach. Wormerveer station is just an 8-minute bike ride via the new Zaanbrug, allowing you to be at Amsterdam Central in about 20 minutes. Wormer thus combines the tranquility of a village with the dynamics of the city within reach.
Special features:
- 8 solar panels (Solarwatt 310Wp) installed in 2019 (owned);
- The house has been additionally insulated and has energy label B;
- Plastic window frames installed on both the first and second floors;
- Almost all windows are equipped with shutters;
- Fiber optic internet connection available;
- Acceptance of the house in consultation.
Interested in this house? Immediately engage your own NVM purchase broker. Your NVM purchase broker looks after your interests and saves you time, money, and worries. You can find addresses of fellow NVM purchase brokers on Funda.
Features
Transfer of ownership
- Last asking price
- € 469,000 kosten koper
- Asking price per m²
- € 3,526
- Status
- Sold
Construction
- Kind of house
- Single-family home, row house
- Building type
- Resale property
- Year of construction
- 1972
- Type of roof
- Flat roof covered with asphalt roofing
Surface areas and volume
- Areas
- Living area
- 133 m²
- Other space inside the building
- 4 m²
- Exterior space attached to the building
- 3 m²
- Plot size
- 122 m²
- Volume in cubic meters
- 465 m³
Layout
- Number of rooms
- 6 rooms (5 bedrooms)
- Number of bath rooms
- 1 bathroom and 1 separate toilet
- Bathroom facilities
- Shower, double sink, toilet, and washstand
- Number of stories
- 3 stories
- Facilities
- Outdoor awning, optical fibre, rolldown shutters, sliding door, TV via cable, and solar panels
Energy
- Energy label
- Insulation
- Roof insulation and double glazing
- Heating
- CH boiler
- Hot water
- CH boiler
- CH boiler
- Gas-fired combination boiler from 2020, in ownership
Cadastral data
- WORMER F 3933
- Cadastral map
- Area
- 122 m²
- Ownership situation
- Full ownership
Exterior space
- Location
- Alongside a quiet road, sheltered location and in residential district
- Garden
- Back garden and front garden
- Back garden
- 43 m² (7.10 metre deep and 6.10 metre wide)
- Garden location
- Located at the west with rear access
Storage space
- Shed / storage
- Detached wooden storage
Parking
- Type of parking facilities
- Public parking
Photos 33
© 2001-2024 funda
































