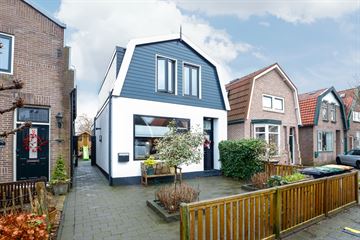This house on funda: https://www.funda.nl/en/detail/koop/verkocht/wormer/huis-zandweg-123/43455155/

Description
Beautiful detached home with new foundation!
What a lovely home! And remodeled from top to toe by the current owners, leaving you only to receive the key and move in. Upon arrival, the authentic charm of the 1920s stands out, seamlessly blended with today's modern conveniences, including a very important detail: a completely new foundation!
Those modern conveniences are immediately apparent upon entry. From the walls to the ceiling, all features have been thought of! The living room is located at the front and has a cozy sitting area with the crackling of the pellet stove in the background. Adjacent you will find the luxury kitchen, which is excellently equipped with high-quality appliances, including an induction cooktop, wine climate cabinet, boiling water faucet and more. Behind the kitchen you will also find a practical laundry room and a separate toilet.
On the second floor you will find three bedrooms, with the master bedroom even boasting a walk-in closet. There is also a new bathroom, equipped with a combination rain shower, sink and a second toilet. On this floor you also have access to the attic, useful for excess stuff!
Through the French doors you enter the backyard, where you really lack nothing! Thanks to the southwest location you can enjoy the sun all day. And to top it off, you have your own bar with beer tap and an adjacent storage room for bicycles.
Location:
This house is in an ideal location in the village: it is quiet, yet everything is within easy reach. With only four minutes cycling you reach the shopping center of Wormer, where you will find all daily necessities, such as the Vomar, a drugstore and a butcher/bakery. For travel by public transport, NS station Wormerveer is quickly and easily accessible; within 20 minutes you are at Amsterdam Central Station. Connections to highways A8/A10 and A9 are excellent, making cities such as Amsterdam, Haarlem and Alkmaar quickly accessible.
- Year built: 1924
- Plot size: 245 m²
- Living space: 101 m²
- Capacity: 399 m³
- Energy label: C
Details:
- Foundation was replaced in 1998;
- First floor has tiled floor with underfloor heating;
- Major renovation performed in 2019 including rear extension, kitchen, toilet and bathroom;
- The house is post insulated and equipped with 8 solar panels;
- Fiberglass connection available;
- Acceptance in consultation.
Interested in this house? Immediately engage your own NVM purchase broker. Your NVM purchase broker stands up for your interests and saves you time, money and worry. Addresses of fellow NVM purchase brokers can be found on Funda.
Features
Transfer of ownership
- Last asking price
- € 489,000 kosten koper
- Asking price per m²
- € 4,842
- Status
- Sold
Construction
- Kind of house
- Single-family home, detached residential property
- Building type
- Resale property
- Year of construction
- 1924
- Type of roof
- Gable roof covered with roof tiles
Surface areas and volume
- Areas
- Living area
- 101 m²
- Other space inside the building
- 6 m²
- External storage space
- 17 m²
- Plot size
- 245 m²
- Volume in cubic meters
- 399 m³
Layout
- Number of rooms
- 4 rooms (3 bedrooms)
- Number of bath rooms
- 1 bathroom and 1 separate toilet
- Bathroom facilities
- Walk-in shower, toilet, sink, and washstand
- Number of stories
- 2 stories and a loft
- Facilities
- Air conditioning, outdoor awning, optical fibre, mechanical ventilation, TV via cable, and solar panels
Energy
- Energy label
- Insulation
- Partly double glazed, insulated walls and floor insulation
- Heating
- CH boiler and pellet burner
- Hot water
- CH boiler
- CH boiler
- Atag (gas-fired combination boiler from 2018, in ownership)
Cadastral data
- WORMER F 1588
- Cadastral map
- Area
- 245 m²
- Ownership situation
- Full ownership
Exterior space
- Location
- Alongside a quiet road and in residential district
- Garden
- Back garden and front garden
- Back garden
- 104 m² (15.50 metre deep and 6.70 metre wide)
- Garden location
- Located at the southwest with rear access
Storage space
- Shed / storage
- Detached wooden storage
- Facilities
- Electricity
Parking
- Type of parking facilities
- Public parking
Photos 31
© 2001-2024 funda






























