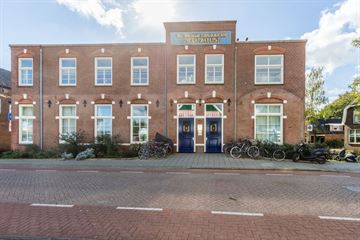
Description
Atmospheric living in a unique characteristic building (old art printing works from 1895) with the comforts of our time! This beautiful 3-room apartment, built in 2022, offers you this possibility. Thanks to the many windows, the property has wonderful light and a nice view over green surroundings. An ideal property for a starter on the housing market, seniors or a small family. You also have access to a beautiful communal roof terrace with views over the river Zaan. So be quick to view this unique property. We take you with us:
• Living space: 67 m2
• Situated on the first floor
• Bright living room with open kitchen
• Views over green surroundings
• Modern kitchen with built-in appliances, including a Quooker
• Two nice bedrooms/home office
• Contemporary bathroom facilities
• Communal hallway
• Beautiful communal roof terrace with views over the Zaan river
• Central location
• Equipped with solar panels
Let's show you around!
Ground floor:
Closed entrance, spacious communal hallway with access to the apartments.
Apartment:
Stairs take you to the first floor and the front door of the apartment. Entrance with cloakroom and meter closet. Separate floating toilet with hand basin, access to the spacious bathroom and living room with open kitchen. Via a connecting hallway from the living room you reach the two bedrooms.
The contemporary, spacious bathroom has a vanity unit with washbasin, a design radiator and a walk-in shower.
Through a pivot door, you reach the bright living room with open kitchen. The living room has wide windows with unobstructed views over green surroundings. At the back of the living room you will find the modern straight kitchen. The kitchen has white fronts and is equipped with various appliances including a Quooker and a Bora extractor system in the electric cooker. The walls and ceilings are sleek and the house has a light cast floor.
Through the living room, you enter a connecting hallway where you will find access to the two bright bedrooms. Both rooms feature wide windows and nice views.
Roof terrace:
You can make use of a beautiful communal roof terrace. You have unobstructed views over the river Zaan here.
Parking:
There is parking space around the property.
Do you already know the area?
This modern apartment (2022), located in a characteristic building (1895) with unobstructed views is situated on a quiet road in the child-friendly neighbourhood of Wormerveer Zuid. The property is located on the banks of the river Zaan, so you can enjoy the activity on the water from home, cast a fishing rod or board your own boat. The centre of Wormerveer is just a 5-minute bike ride away. Many amenities, such as the supermarket, various shops, restaurants and the Wilhelminapark, are within walking distance. Childcare and schools can be found within walking or short cycling distance. A number of sports facilities are also close by.
The bus stop is a few minutes' walk away, and the railway station is also within walking distance. By train, you can reach Amsterdam Central Station in 20 minutes and Zaandam in 10 minutes. To the A8 and A9 motorways you drive in a few minutes, making cities like Amsterdam, Zaandam, Alkmaar and Haarlem easily accessible, as well as the coast, which you drive to in 20 minutes.
Good to know:
• Modern 3-room apartment located in an attractive characteristic building
• Energy label: A+
• Unobstructed views
• Shared roof terrace
• Central location with all amenities nearby
• Public transport (bus and train) at walking distance
• 20 train minutes to Amsterdam Central Station
• Easy access to main roads
• Full ownership
Features
Transfer of ownership
- Last asking price
- € 350,000 kosten koper
- Asking price per m²
- € 5,224
- Service charges
- € 106 per month
- Status
- Sold
Construction
- Type apartment
- Apartment with shared street entrance (apartment)
- Building type
- Resale property
- Year of construction
- 2022
- Type of roof
- Flat roof
Surface areas and volume
- Areas
- Living area
- 67 m²
- Volume in cubic meters
- 234 m³
Layout
- Number of rooms
- 3 rooms (2 bedrooms)
- Number of bath rooms
- 1 bathroom and 1 separate toilet
- Number of stories
- 1 story
- Located at
- 2nd floor
- Facilities
- Optical fibre, elevator, mechanical ventilation, passive ventilation system, and solar panels
Energy
- Energy label
- Insulation
- Energy efficient window and completely insulated
- Heating
- CH boiler
- Hot water
- CH boiler
- CH boiler
- Remeha Tzerra (gas-fired combination boiler from 2022, in ownership)
Cadastral data
- WORMERVEER B 7149
- Cadastral map
- Ownership situation
- Full ownership
Exterior space
- Location
- Sheltered location and in residential district
Parking
- Type of parking facilities
- Public parking
VVE (Owners Association) checklist
- Registration with KvK
- Yes
- Annual meeting
- Yes
- Periodic contribution
- Yes
- Reserve fund present
- Yes
- Maintenance plan
- Yes
- Building insurance
- Yes
Photos 37
© 2001-2024 funda




































