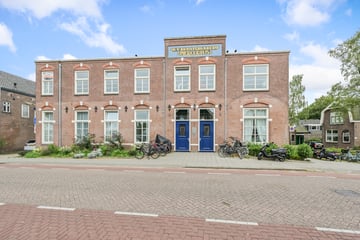
Description
Living in Wormerveer: Modern Comfort in a Historic Setting!
Experience the best of both worlds in this beautifully renovated apartment, located in the heart of Wormerveer. This apartment is situated in a characteristic building from 1895, which once housed the famous Art Printing Company Mercurius. In 2022, the building was transformed with great care and respect for its history into a modern residential complex.
As you enter, the brightness of the apartment immediately stands out thanks to the large windows. The walls are smoothly plastered and there is a modern herringbone PVC floor, which gives a stylish appearance. The space is cleverly laid out, allowing both the living room and bedroom to have their own tranquil atmosphere.
The luxurious kitchen, newly installed in 2022, is equipped with high-quality built-in appliances such as a Quooker, Bora induction cooktop with integrated extraction, dishwasher, and offers ample storage space, etc. Perfect for anyone who loves cooking. The bedroom provides space for a double bed and, of course, your personal belongings. Finally, the modern bathroom features a shower, toilet, and sink.
This apartment is not only beautiful but also sustainable. With an energy label of A++ and an advanced heat recovery system, you can live comfortably here while paying minimal energy costs. The advantage of the excellent energy label is that it also aids in the financing of your home. The professional Homeowners Association (VvE) ensures a worry-free living experience, and the communal parking area offers all the conveniences of modern mobility. Enjoy modern comfort in a historic building and discover what makes living in Wormerveer so special.
Are you as enthusiastic as we are? Contact us quickly. We would love to show you the property during a personal viewing!
- Year of construction: 1895, fully renovated in 2022
- Living area: 42 m²
- Volume: 146 m³
- Energy label: A++
- Outdoor space, communal rooftop terrace
Location:
The location of this apartment in Wormerveer is truly perfect. The Zaanbocht, a little further on, offers a cozy atmosphere with various shops such as a clothing store, jeweler, and Hemels IJs by the water, where you can enjoy the sunset in the summer. Additionally, there are supermarkets, a drugstore, and other shops nearby at the Marktplein in Wormerveer. A supermarket is also within walking distance of the apartment, making it easy to do your daily shopping.
The Wormerveer train station is only a 3-minute bike ride and less than a 10-minute walk away. From there, you can reach Amsterdam Central Station in 20 minutes. The A8 and A9 highways are also easily accessible, allowing you to quickly drive to other cities.
Here, you can enjoy peace and quiet while still being able to seek out the hustle and bustle whenever you want. The Dubbele Buurt and Fröbelstraat have a rich history where generations of Zaankanters have lived and worked. This apartment offers a wonderful opportunity to become part of this lovely community.
Details
- Luxury kitchen and bathroom
- Heating and hot water via central heating system (2022)
- Excellent insulation and heat recovery installation, energy label A++
- Active and professional Homeowners Association (VvE), service costs €62.36 per month
- Elevator present
- Rooftop terrace and communal storage
- Delivery in consultation
Interested in this house? Contact your own NVM purchasing agent directly. Your NVM purchasing agent represents your interests and saves you time, money, and worries. You can find addresses of fellow NVM purchasing agents on Funda.
Features
Transfer of ownership
- Last asking price
- € 250,000 kosten koper
- Asking price per m²
- € 5,952
- Service charges
- € 62 per month
- Status
- Sold
Construction
- Type apartment
- Apartment with shared street entrance (apartment)
- Building type
- Resale property
- Year of construction
- 2022
- Accessibility
- Accessible for people with a disability and accessible for the elderly
- Type of roof
- Flat roof covered with asphalt roofing
Surface areas and volume
- Areas
- Living area
- 42 m²
- Volume in cubic meters
- 146 m³
Layout
- Number of rooms
- 2 rooms (1 bedroom)
- Number of bath rooms
- 1 bathroom
- Bathroom facilities
- Shower, toilet, sink, and washstand
- Number of stories
- 1 story
- Located at
- 2nd floor
- Facilities
- Elevator, mechanical ventilation, and TV via cable
Energy
- Energy label
- Insulation
- Energy efficient window and completely insulated
- Heating
- CH boiler and heat recovery unit
- Hot water
- CH boiler
- CH boiler
- Remeha (gas-fired combination boiler from 2022, in ownership)
Cadastral data
- WORMERVEER B 7149
- Cadastral map
- Ownership situation
- Full ownership
Exterior space
- Location
- Alongside a quiet road and in residential district
Parking
- Type of parking facilities
- Public parking
VVE (Owners Association) checklist
- Registration with KvK
- Yes
- Annual meeting
- Yes
- Periodic contribution
- Yes
- Reserve fund present
- Yes
- Maintenance plan
- Yes
- Building insurance
- Yes
Photos 27
© 2001-2024 funda


























