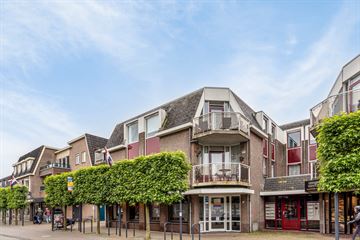
Description
Dorpsstraat 28 C Woudenberg, a nicely divided 3-bedroom corner appartment with balcony, located on the 2nd floor. Behind the building is a communal parking area, on the ground floor is a communal bicycle shed. The building has a lift system. The energy label (2024) is C. The living area ca.75m2. This property has an excellent location in the city centre. All shops, supermarkets, restaurants in the city centre are within walking distance.
Layout:
Central hall with intercom system, letterboxes, lift system, staircase and access to the communal bicycle shed with back entrance and the communal parking area.
Layout of the flat:
Hall with meter cupboard and wardrobe, access to a separate toilet room, the bathroom with shower corner, washbasin, radiator, washing machine connection. Separately is a pantry with the central heating boiler. From the hall is access to 2 bedrooms and the living room.
The spacious living room has a playful layout with indoor kitchen, at the front the sitting area and the dining area. The living room has 2 windows and access to the west-facing balcony.
The kitchen is in an L-shape and laid out with various drawers, handy cupboard space and built-in appliances.
The flat is part of a small apartment building. The privacy, the nice balcony, the convenience of parking behind the building, all shops around the corner, the generous living space, you will quickly feel at home.
The contact between the owners in the building is good. The monthly service costs of the VVE are €137.50. The VVE is self-managed. The year of construction is 1989.
Since 1 March 2023, the Buy-Up Protection Act has been in force in almost the entire built-up area of the municipality of Woudenberg. Anyone buying an existing home below € 435,000 (the National Mortgage Guarantee limit) in the designated area from that date is obliged to live there themselves.
Woudenberg:
Woudenberg is a pleasant bustling village with a rich club life and a friendly village atmosphere. Its location is central in the middle of the Netherlands. In Woudenberg there are various sports facilities, supermarkets, shops, a library, restaurants.
Surroundings:
Rural countryside, the forests of Den Treek-Henschoten estate, the Henschotermeer and the Utrechtse Heuvelrug National Park, secondary schools, Zeist, Amersfoort, NS Station Maarn are quickly accessible. The Randstad and large towns are easily accessible via the A1, A28, A30, A12. There is an excellent bus service in Woudenberg. The surrounding area offers unlimited opportunities for great cycling and mountain biking.
Features
Transfer of ownership
- Last asking price
- € 330,000 kosten koper
- Asking price per m²
- € 4,400
- Service charges
- € 138 per month
- Status
- Sold
Construction
- Type apartment
- Apartment with shared street entrance (apartment)
- Building type
- Resale property
- Year of construction
- 1989
- Type of roof
- Flat roof covered with asphalt roofing
Surface areas and volume
- Areas
- Living area
- 75 m²
- Exterior space attached to the building
- 4 m²
- Volume in cubic meters
- 246 m³
Layout
- Number of rooms
- 3 rooms (2 bedrooms)
- Number of bath rooms
- 1 bathroom and 1 separate toilet
- Bathroom facilities
- Shower and sink
- Number of stories
- 2 stories
- Located at
- 2nd floor
- Facilities
- Elevator and mechanical ventilation
Energy
- Energy label
- Insulation
- Completely insulated
- Heating
- CH boiler
- Hot water
- CH boiler
- CH boiler
- Nefit Ecomline HR combi (gas-fired combination boiler from 2000, in ownership)
Cadastral data
- WOUDENBERG E 2793
- Cadastral map
- Ownership situation
- Full ownership
Exterior space
- Location
- In centre
- Balcony/roof terrace
- Balcony present
Storage space
- Shed / storage
- Built-in
Parking
- Type of parking facilities
- Parking on private property
VVE (Owners Association) checklist
- Registration with KvK
- No
- Annual meeting
- Yes
- Periodic contribution
- No
- Reserve fund present
- Yes
- Maintenance plan
- No
- Building insurance
- Yes
Photos 17
© 2001-2025 funda
















